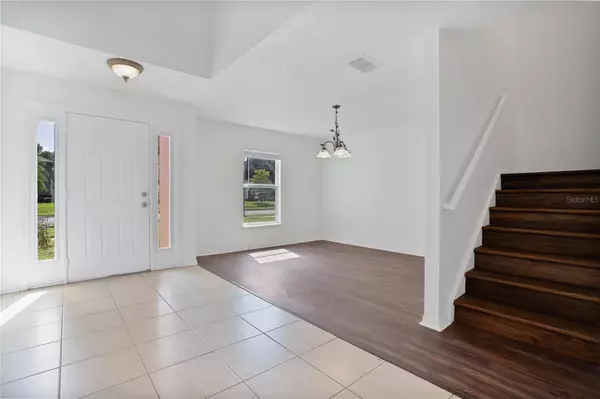$445,000
$459,900
3.2%For more information regarding the value of a property, please contact us for a free consultation.
4 Beds
3 Baths
2,794 SqFt
SOLD DATE : 03/19/2024
Key Details
Sold Price $445,000
Property Type Single Family Home
Sub Type Single Family Residence
Listing Status Sold
Purchase Type For Sale
Square Footage 2,794 sqft
Price per Sqft $159
Subdivision Pitman Estates
MLS Listing ID O6147415
Sold Date 03/19/24
Bedrooms 4
Full Baths 2
Half Baths 1
Construction Status Appraisal,Financing,Inspections
HOA Fees $22
HOA Y/N Yes
Originating Board Stellar MLS
Year Built 2005
Annual Tax Amount $5,088
Lot Size 0.290 Acres
Acres 0.29
Property Description
**Take advantage of a seller paid promotion offer of 3% of the purchase price towards closing costs or rate buydown(subject to terms and conditions)**Welcome to this charming 4-bedroom, 2.5-bath home in the charming Pitman Estates community, now featuring a range of high-quality upgrades. Freshly painted walls throughout the house create a bright and inviting atmosphere. The layout flows effortlessly from the living and dining areas into a cozy family room, perfect for relaxing. The kitchen has been updated with a new dishwasher, adding to the stainless steel appliances, and set against newly installed granite countertops. The bathrooms also boast new granite countertops, giving them a fresh, modern look. Upstairs, the spacious master suite includes dual walk-in closets and an elegant en-suite bathroom, accompanied by three additional guest bedrooms and a versatile bonus room, ideal for a home office, gym, or playroom. The home's exterior has been transformed with a new coat of paint, enhancing its curb appeal with power-washing and new landscaping. Additional updates include a new water heater and a recently serviced HVAC system. This home, combining style, comfort, and modern improvements, is eagerly awaiting its new owners. Schedule your private viewing today.
Location
State FL
County Orange
Community Pitman Estates
Zoning RSF-1A
Interior
Interior Features Thermostat
Heating Central
Cooling Central Air
Flooring Laminate, Tile
Fireplace false
Appliance Dishwasher, Microwave, Range
Laundry Other
Exterior
Exterior Feature Sidewalk
Garage Spaces 2.0
Utilities Available BB/HS Internet Available, Cable Available, Electricity Connected
Roof Type Shingle
Attached Garage true
Garage true
Private Pool No
Building
Entry Level Two
Foundation Slab
Lot Size Range 1/4 to less than 1/2
Sewer Public Sewer
Water Public
Structure Type Block,Stucco
New Construction false
Construction Status Appraisal,Financing,Inspections
Schools
Elementary Schools Rock Springs Elem
Middle Schools Wolf Lake Middle
High Schools Apopka High
Others
Pets Allowed Yes
Senior Community No
Ownership Fee Simple
Monthly Total Fees $44
Acceptable Financing Cash, Conventional, FHA, VA Loan
Membership Fee Required Required
Listing Terms Cash, Conventional, FHA, VA Loan
Special Listing Condition None
Read Less Info
Want to know what your home might be worth? Contact us for a FREE valuation!

Our team is ready to help you sell your home for the highest possible price ASAP

© 2025 My Florida Regional MLS DBA Stellar MLS. All Rights Reserved.
Bought with COMPASS FLORIDA, LLC
"My job is to find and attract mastery-based agents to the office, protect the culture, and make sure everyone is happy! "
8291 Championsgate Blvd, Championsgate, FL, 33896, United States






