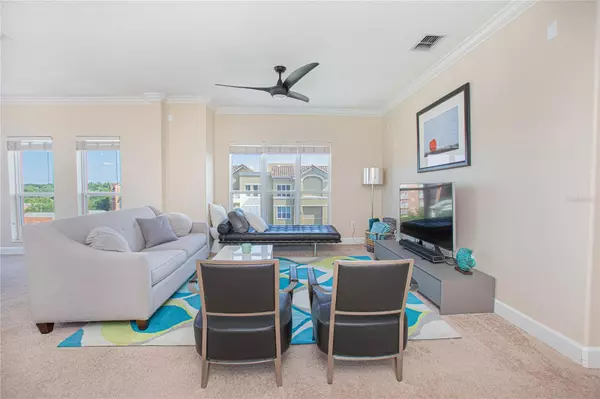$550,000
$550,000
For more information regarding the value of a property, please contact us for a free consultation.
3 Beds
2 Baths
2,085 SqFt
SOLD DATE : 03/20/2024
Key Details
Sold Price $550,000
Property Type Condo
Sub Type Condominium
Listing Status Sold
Purchase Type For Sale
Square Footage 2,085 sqft
Price per Sqft $263
Subdivision Toscana Condos
MLS Listing ID O6180182
Sold Date 03/20/24
Bedrooms 3
Full Baths 2
Condo Fees $2,450
HOA Y/N No
Originating Board Stellar MLS
Year Built 2007
Annual Tax Amount $5,145
Lot Size 9,583 Sqft
Acres 0.22
Property Description
One or more photo(s) has been virtually staged. Enjoy breathtaking views from this top-floor penthouse condominium located in the highly coveted Dr. Phillips area! This exclusive gated community offers a gorgeous gated entrance, a private one-car garage, an exquisite community pool, small fitness room and clubhouse. Key fob elevator access for extreme privacy, and each elevator has individual access to your only front door. This corner end-unit creates a bright and airy feel for condominium living. The interior spans 2,085 square feet with three bedrooms and two baths. The large kitchen provides ample countertop and cabinet space, along with enough room for a small breakfast nook. While you sip your morning coffee, sit outside on the balcony for one of the best 180-degree views in all of Dr. Phillips. Spectacular evening fireworks can be seen from Walt Disney World and Epcot. Location, location, location — Toscana is only minutes from Restaurant Row, theme parks, shopping areas and nearby major highway access.
Location
State FL
County Orange
Community Toscana Condos
Zoning PD
Rooms
Other Rooms Den/Library/Office
Interior
Interior Features Ceiling Fans(s), Elevator, Living Room/Dining Room Combo, Open Floorplan, Stone Counters
Heating Central
Cooling Central Air
Flooring Carpet, Tile
Furnishings Unfurnished
Fireplace false
Appliance Cooktop, Dishwasher, Disposal, Dryer, Microwave, Refrigerator, Washer
Laundry Laundry Room
Exterior
Exterior Feature Balcony, Sliding Doors
Parking Features Garage Door Opener, Ground Level, Guest, Other
Garage Spaces 1.0
Community Features Deed Restrictions, Pool
Utilities Available Electricity Connected
View Y/N 1
View Water
Roof Type Tile
Porch Patio, Rear Porch
Attached Garage true
Garage true
Private Pool No
Building
Lot Description Paved
Story 4
Entry Level One
Foundation Slab
Lot Size Range 0 to less than 1/4
Sewer Public Sewer
Water Public
Architectural Style Mediterranean
Structure Type Stucco
New Construction false
Others
Pets Allowed Yes
HOA Fee Include Pool,Maintenance Structure,Maintenance Grounds,Trash,Water
Senior Community No
Ownership Fee Simple
Monthly Total Fees $816
Acceptable Financing Cash, Conventional
Membership Fee Required None
Listing Terms Cash, Conventional
Special Listing Condition None
Read Less Info
Want to know what your home might be worth? Contact us for a FREE valuation!

Our team is ready to help you sell your home for the highest possible price ASAP

© 2024 My Florida Regional MLS DBA Stellar MLS. All Rights Reserved.
Bought with HOMESMART

"My job is to find and attract mastery-based agents to the office, protect the culture, and make sure everyone is happy! "
8291 Championsgate Blvd, Championsgate, FL, 33896, United States






