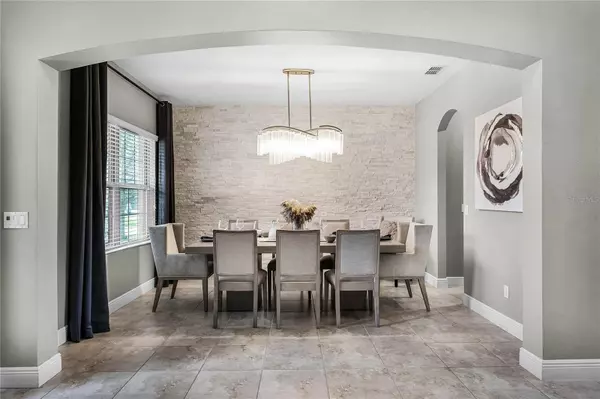$960,000
$949,900
1.1%For more information regarding the value of a property, please contact us for a free consultation.
4 Beds
4 Baths
4,290 SqFt
SOLD DATE : 03/22/2024
Key Details
Sold Price $960,000
Property Type Single Family Home
Sub Type Single Family Residence
Listing Status Sold
Purchase Type For Sale
Square Footage 4,290 sqft
Price per Sqft $223
Subdivision Cypress Reserve Ph 1
MLS Listing ID O6179178
Sold Date 03/22/24
Bedrooms 4
Full Baths 3
Half Baths 1
Construction Status Financing,Inspections
HOA Fees $80/mo
HOA Y/N Yes
Originating Board Stellar MLS
Year Built 2017
Annual Tax Amount $9,038
Lot Size 10,454 Sqft
Acres 0.24
Property Description
This elegant 4-bedroom home in desirable Cypress Reserve has everything on your list: A backyard oasis, an updated interior, a downstairs primary suite, solar panels and lots of space to entertain.The curb appeal here includes landscaped planting beds, a brick paver driveway, a welcoming front porch and a side-entry garage. Inside the front door, you’ll find soaring ceilings and a neutral color palette with contemporary light fixtures & design details. The kitchen features fingerprint-resistant s/s appliances, quartz countertops, 42-inch cabinets, a glass-tile backsplash and a breakfast bar overlooking the dining nook & living room. Just steps away through the triple sliders, you’ll spend all summer on the lanai and in the screened-in pool enclosure. There’s an outdoor kitchen & bar, with plenty of room to dine, lounge & entertain around the pool. Beyond the enclosure, the lush backyard is completely fenced in. Back inside, the spacious primary bedroom has two closets and the ensuite includes a massive walk-in shower, his & hers vanities with lots of storage and a corner soaking tub. At the top of the stairs, you’ll find a versatile loft/game room with vaulted ceilings, which could be used as a game room or another living room. And don’t forget about the BONUS media room, which is currently set up as an amazing home theater. The upper level also has three large bedrooms, a full hallway bathroom and a cleverly designed Jack & Jill bathroom. This nearly 4,300-sqft floorplan also includes a dedicated office off the foyer with French doors. Saved the best for last: This home includes a 39-panel, 11.7 KW Solar panel roof system which will dramatically lower your utility bills!
Cypress Reserve is a fantastic community located just minutes from historic downtown Winter Garden. You’ll be close to school and parks, with all the shopping & dining at Winter Garden Village only 10 minutes from your front door. The community is surrounded by lakes with easy access to Orlando (25 min), the airport (30 min) and all the theme parks (30 min).
Location
State FL
County Orange
Community Cypress Reserve Ph 1
Zoning PUD
Rooms
Other Rooms Bonus Room, Den/Library/Office, Family Room
Interior
Interior Features Cathedral Ceiling(s), Ceiling Fans(s), Eat-in Kitchen, High Ceilings, Primary Bedroom Main Floor, Tray Ceiling(s), Walk-In Closet(s)
Heating Central, Electric, Natural Gas
Cooling Central Air
Flooring Carpet, Ceramic Tile
Fireplace false
Appliance Cooktop, Dishwasher, Disposal, Dryer, Microwave, Refrigerator, Tankless Water Heater, Washer, Water Filtration System
Laundry Inside, Laundry Room
Exterior
Exterior Feature Irrigation System, Lighting, Outdoor Kitchen, Rain Gutters, Sidewalk, Sliding Doors
Garage Spaces 2.0
Fence Vinyl
Pool Gunite, Heated, In Ground, Lighting, Salt Water, Screen Enclosure
Community Features Community Mailbox, Playground, Pool, Sidewalks
Utilities Available Cable Connected, Electricity Connected, Natural Gas Connected, Solar
View Pool
Roof Type Shingle
Porch Covered, Porch
Attached Garage true
Garage true
Private Pool Yes
Building
Lot Description Sidewalk
Story 2
Entry Level Two
Foundation Slab
Lot Size Range 0 to less than 1/4
Builder Name TAYLOR MORRISON
Sewer Public Sewer
Water Public
Structure Type Block,Stone,Stucco,Wood Frame
New Construction false
Construction Status Financing,Inspections
Schools
Elementary Schools Sunridge Elementary
Middle Schools Sunridge Middle
High Schools West Orange High
Others
Pets Allowed Breed Restrictions
Senior Community No
Ownership Fee Simple
Monthly Total Fees $80
Acceptable Financing Cash, Conventional, VA Loan
Membership Fee Required Required
Listing Terms Cash, Conventional, VA Loan
Special Listing Condition None
Read Less Info
Want to know what your home might be worth? Contact us for a FREE valuation!

Our team is ready to help you sell your home for the highest possible price ASAP

© 2024 My Florida Regional MLS DBA Stellar MLS. All Rights Reserved.
Bought with WEMERT GROUP REALTY LLC

"My job is to find and attract mastery-based agents to the office, protect the culture, and make sure everyone is happy! "
8291 Championsgate Blvd, Championsgate, FL, 33896, United States






