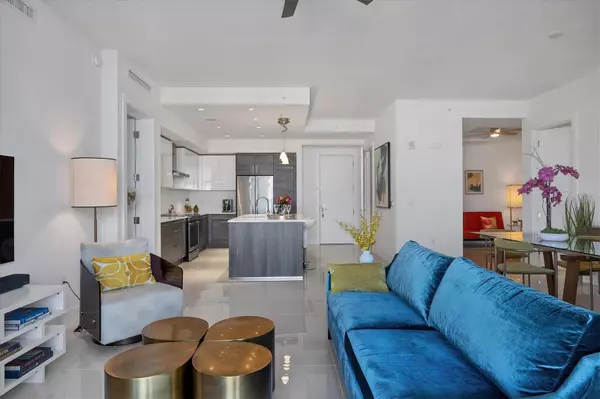$1,595,000
$1,620,000
1.5%For more information regarding the value of a property, please contact us for a free consultation.
2 Beds
3 Baths
1,577 SqFt
SOLD DATE : 04/08/2024
Key Details
Sold Price $1,595,000
Property Type Condo
Sub Type Condominium
Listing Status Sold
Purchase Type For Sale
Square Footage 1,577 sqft
Price per Sqft $1,011
Subdivision Mark Sarasota Condo
MLS Listing ID A4594423
Sold Date 04/08/24
Bedrooms 2
Full Baths 2
Half Baths 1
Condo Fees $3,657
Construction Status Financing,Inspections
HOA Y/N No
Originating Board Stellar MLS
Year Built 2019
Annual Tax Amount $16,998
Property Description
Urban living, a wealth of amenities, and the pulse of an active downtown are yours at The Mark Sarasota, a contemporary stylish residence built in 2019 for the active, cultured urbanite. The lifestyle at The Mark offers almost everything you want or need at your fingertips. The amenities occupy the fifth floor with a state-of-the-art fitness center and spin room. There's a beautifully designed lounge with billiards, catering kitchen, a chic bar, big-screen TV lounge and business center. Step outside to the great terrace with a 65-foot saltwater lap pool, spa, fire pit, outdoor kitchen and large grilling lounge area. The pool-patio terrace is lavishly designed and inviting. Enjoy exercising, relaxing and making friends on this social floor. The Mark is its community with an active social agenda of regular happy hours and holiday parties. Moreover, this community offers a variety of specialty clubs such as golf, book, mahjong, and it's pet friendly. The Mark has an on-site management office, 24-hour front desk concierge and security. Back home in Unit 920, enjoy your privacy in your contemporary home with 10-foot ceilings, oversized porcelain tile floors, walls-of-impact windows with natural light, sliding glass doors opening to your inviting balcony, and the open floor plan of the great room with a large European-styled gourmet kitchen with Jenn Air appliances, quartz countertops, abundant cabinet storage, and an oversized island for cooking and gathering. The dining alcove accommodates 8-10. Both bedrooms have en-suite baths. The primary bedroom has a large walk-in closet and an access door to the balcony. The den offers home office space, another closet and that extra bedroom when you need it. In addition, there is a half bath and a separate laundry room. This unit also includes a double-sized, air-conditioned storage space across the hall on the same floor and two tandem parking spaces. There are electric hookups in the garage area. The balcony enjoys an unobstructed big sky northern view which keeps your air-conditioning bills lower and a western view of the town and some waterfront. Outside the building, discover the wealth of Sarasota, The Cultural Coast of Florida. Go to the Opera House, Florida Studio Theater, Urbanite Theater, Burnside Cinema, outdoor cafes, Marina Jack and Whole Foods. Walkability scores high. Saturday morning, enjoy the Farmers Market. All this adds up to a reMARKable lifestyle. Heated/cooled square footage as provided and defined by builder.
Location
State FL
County Sarasota
Community Mark Sarasota Condo
Zoning DTC
Rooms
Other Rooms Den/Library/Office
Interior
Interior Features Ceiling Fans(s), Elevator, High Ceilings, Living Room/Dining Room Combo, Open Floorplan, Solid Surface Counters, Split Bedroom, Tray Ceiling(s), Walk-In Closet(s), Window Treatments
Heating Electric
Cooling Central Air
Flooring Carpet, Tile
Furnishings Unfurnished
Fireplace false
Appliance Dishwasher, Disposal, Dryer, Microwave, Range, Range Hood, Refrigerator, Washer
Laundry Inside, Laundry Room
Exterior
Exterior Feature Sliding Doors
Parking Features Assigned, Covered, Electric Vehicle Charging Station(s), Tandem, Under Building
Garage Spaces 2.0
Pool Deck, Gunite, Heated, In Ground, Lighting
Community Features Association Recreation - Owned, Fitness Center
Utilities Available BB/HS Internet Available, Cable Available, Cable Connected, Public, Sewer Connected, Street Lights
Amenities Available Cable TV, Elevator(s), Fitness Center, Lobby Key Required, Maintenance, Pool, Recreation Facilities, Security, Storage
View City
Roof Type Membrane
Porch Covered, Porch
Attached Garage false
Garage true
Private Pool No
Building
Story 9
Entry Level One
Foundation Other
Lot Size Range Non-Applicable
Sewer Public Sewer
Water Public
Architectural Style Contemporary
Structure Type Stucco
New Construction false
Construction Status Financing,Inspections
Others
Pets Allowed Yes
HOA Fee Include Guard - 24 Hour,Pool,Escrow Reserves Fund,Maintenance Structure,Maintenance Grounds,Management,Pest Control,Pool,Security,Sewer,Trash,Water
Senior Community No
Pet Size Large (61-100 Lbs.)
Ownership Condominium
Monthly Total Fees $1, 219
Acceptable Financing Cash, Conventional
Membership Fee Required None
Listing Terms Cash, Conventional
Num of Pet 2
Special Listing Condition None
Read Less Info
Want to know what your home might be worth? Contact us for a FREE valuation!

Our team is ready to help you sell your home for the highest possible price ASAP

© 2025 My Florida Regional MLS DBA Stellar MLS. All Rights Reserved.
Bought with PREMIER SOTHEBYS INTL REALTY
"My job is to find and attract mastery-based agents to the office, protect the culture, and make sure everyone is happy! "
8291 Championsgate Blvd, Championsgate, FL, 33896, United States






