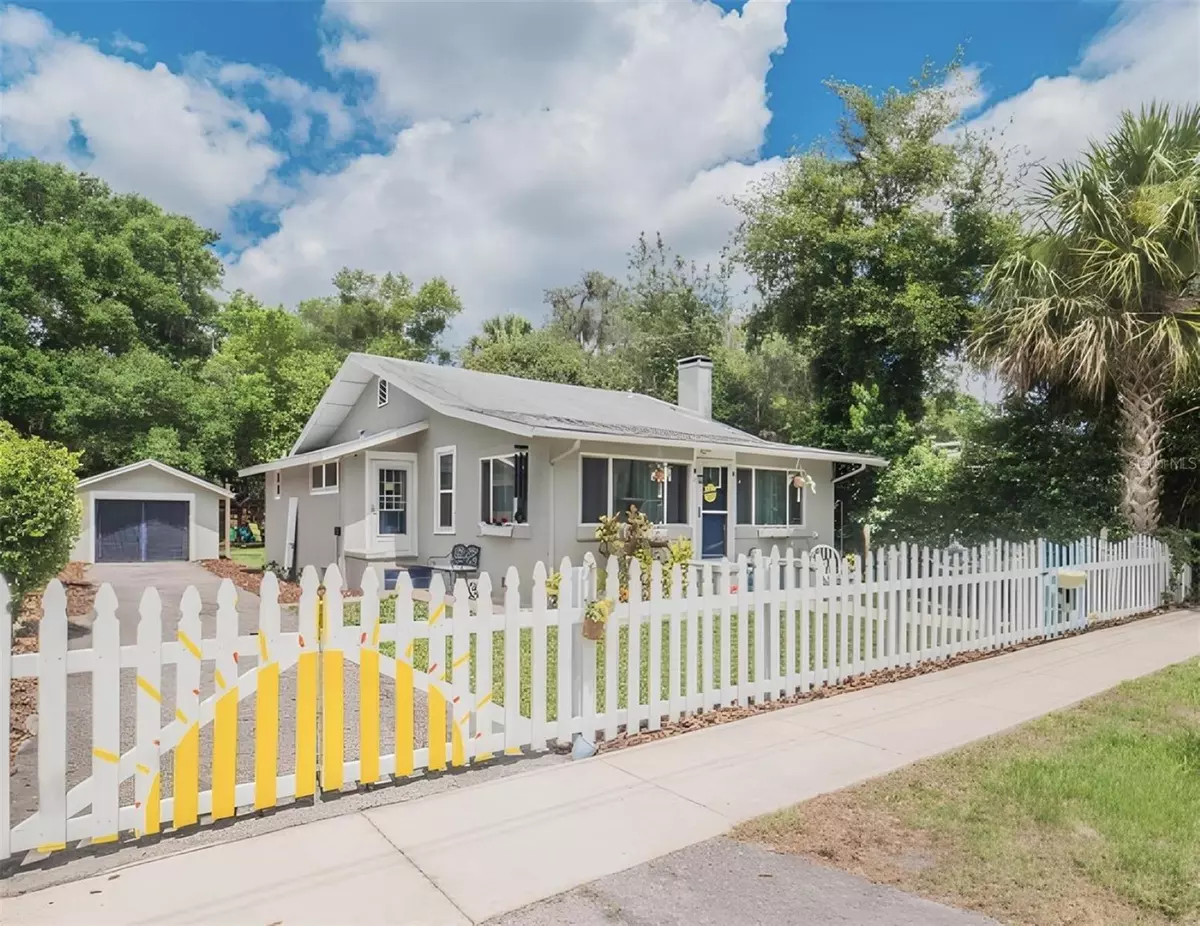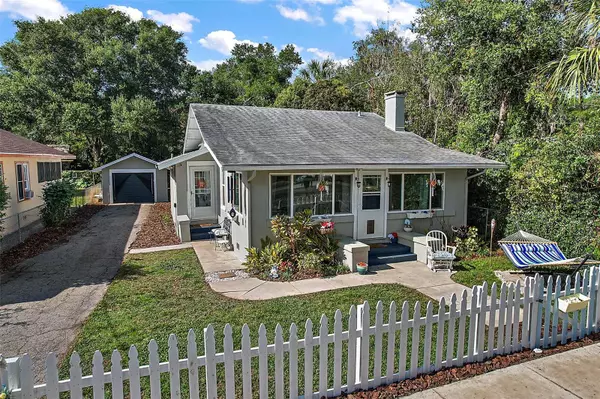$350,000
$359,000
2.5%For more information regarding the value of a property, please contact us for a free consultation.
2 Beds
2 Baths
1,075 SqFt
SOLD DATE : 04/16/2024
Key Details
Sold Price $350,000
Property Type Single Family Home
Sub Type Single Family Residence
Listing Status Sold
Purchase Type For Sale
Square Footage 1,075 sqft
Price per Sqft $325
Subdivision Brun'S
MLS Listing ID G5075952
Sold Date 04/16/24
Bedrooms 2
Full Baths 2
Construction Status Inspections
HOA Y/N No
Originating Board Stellar MLS
Year Built 1925
Annual Tax Amount $3,169
Lot Size 7,405 Sqft
Acres 0.17
Lot Dimensions 50x162
Property Description
RENOVATED MOUNT DORA COTTAGE, FRESHLY PAINTED APRIL 2024, COMPLETE WITH FENCED YARD, GARAGE, LOADS OF CHARM, AND AMAZING UPDATES! Imagine spending the day visiting the quaint and quirky shops, art galleries, and cafes found in the beautiful downtown historic district or perhaps taking your boat out from the Mount Dora Marina to explore the canals and lakes that make up the coveted Harris Chain of Lakes. You might spot a Bald eagle perched high in its Cypress tree nest or a gator lazily sunbathing on a fallen log. Now imagine that you don't have to leave this delightful lakeside town as your home is merely a few blocks away! Enjoy living in this fully updated, 1925 vintage cottage nestled onto a tidy, lush lawn perfectly framed by the quintessential white picket fence. Open the front gate and take the paved path through the front yard. There's a little paver pad ideal for placing Adirondack chairs or a hammock for maximum relaxation. Two steps lead to the front door. Step through to find a light and airy interior with a pleasing neutral color palette, luxury wood-look vinyl flooring, and wide wood casing around newer energy-efficient expansive windows that bathe the front sunroom in light. Attractive barn doors close this space off from the rest of the house if you need some privacy. The living room offers the original fireplace surround and mantle, recently updated with an electric insert, to enjoy the cozy fireplace vibe without all the fuss. What a wonderful place to visit with family and friends. The step-through to the spacious dining room adjacent to the kitchen was impeccably updated in 2019 with finishes and details in keeping with the vintage style but with a modern twist. Granite countertops and a subway tile backsplash complement the white upper/lower cabinetry, and the stainless-steel farmhouse sink is gorgeous! The range, microwave, and refrigerator are also stainless. Enjoy the cute coffee station area and the separate laundry area. The primary bedroom offers a backyard view, a large closet, and a tastefully updated bathroom. The second bedroom shares the full hallway bathroom, updated with a vessel sink and tiled tub/shower. Outside is a long driveway leading to the renovated garage complete with epoxy floors and newer drywall. Still functional to house your car but provides an ideal space as a she-shed, man-cave, art studio, or office. Entertain this fully fenced backyard with patio string lights, a paver pad for a fire pit, and a large storage shed. There's even a small dog run for fido. The new roof, HVAC, CPVC piping, tankless water heater, luxury vinyl floors, and kitchen and bath updates were completed in 2018/2019. In 2022, a Termidor 10-year Preventative Termite Treatment was implemented. In 2023, the kitchen backsplash was updated, and new outdoor fencing was added. Come home to this move-in ready cottage in an idyllic, historic town and enjoy home-town festivals, friendly neighbors, and every amenity you could wish for nearby.
Location
State FL
County Lake
Community Brun'S
Zoning R-2
Rooms
Other Rooms Formal Dining Room Separate, Formal Living Room Separate
Interior
Interior Features Ceiling Fans(s), Primary Bedroom Main Floor, Stone Counters, Walk-In Closet(s)
Heating Central, Electric
Cooling Central Air
Flooring Luxury Vinyl
Fireplaces Type Electric
Furnishings Unfurnished
Fireplace true
Appliance Dishwasher, Dryer, Microwave, Range, Refrigerator, Washer
Laundry In Kitchen, Laundry Room
Exterior
Exterior Feature Dog Run, Lighting, Private Mailbox, Sidewalk
Parking Features Driveway, Garage Door Opener
Garage Spaces 1.0
Fence Chain Link
Utilities Available Electricity Connected, Public, Sewer Connected, Street Lights, Water Connected
Roof Type Shingle
Attached Garage false
Garage true
Private Pool No
Building
Lot Description Historic District, City Limits, Sidewalk, Paved
Entry Level One
Foundation Crawlspace
Lot Size Range 0 to less than 1/4
Sewer Public Sewer
Water Public
Architectural Style Cottage
Structure Type Stucco,Wood Frame
New Construction false
Construction Status Inspections
Schools
Elementary Schools Triangle Elem
Middle Schools Mount Dora Middle
High Schools Mount Dora High
Others
Pets Allowed Yes
Senior Community No
Ownership Fee Simple
Acceptable Financing Cash, Conventional, FHA, VA Loan
Listing Terms Cash, Conventional, FHA, VA Loan
Special Listing Condition None
Read Less Info
Want to know what your home might be worth? Contact us for a FREE valuation!

Our team is ready to help you sell your home for the highest possible price ASAP

© 2025 My Florida Regional MLS DBA Stellar MLS. All Rights Reserved.
Bought with LPT REALTY, LLC
"My job is to find and attract mastery-based agents to the office, protect the culture, and make sure everyone is happy! "
8291 Championsgate Blvd, Championsgate, FL, 33896, United States






