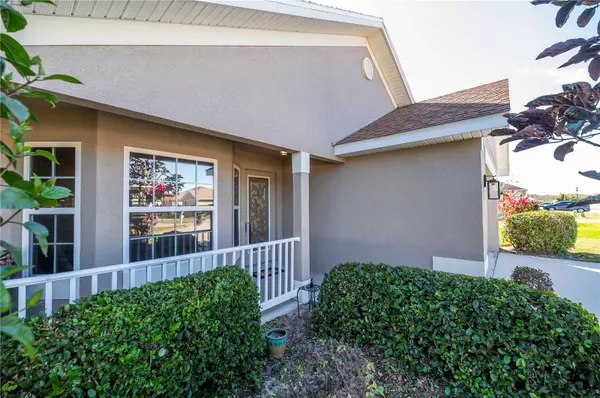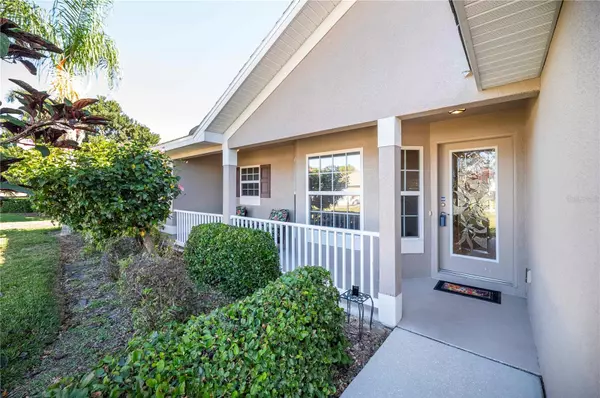$314,000
$319,000
1.6%For more information regarding the value of a property, please contact us for a free consultation.
3 Beds
2 Baths
1,571 SqFt
SOLD DATE : 04/22/2024
Key Details
Sold Price $314,000
Property Type Single Family Home
Sub Type Single Family Residence
Listing Status Sold
Purchase Type For Sale
Square Footage 1,571 sqft
Price per Sqft $199
Subdivision Doves View
MLS Listing ID L4942664
Sold Date 04/22/24
Bedrooms 3
Full Baths 2
Construction Status Inspections
HOA Fees $33/ann
HOA Y/N Yes
Originating Board Stellar MLS
Year Built 2013
Annual Tax Amount $2,599
Lot Size 0.290 Acres
Acres 0.29
Property Description
Seller offering $5,000 closing credit. Welcome to your dream home in the heart of a fantastic Auburndale neighborhood! This meticulously maintained 3-bedroom, 2-bathroom gem offers a split floor plan, providing optimal privacy and convenience.
Step into luxury as you explore the updated master bathroom featuring a stunning shower, perfect for unwinding after a long day. The master bedroom boasts a spacious walk-in closet, providing ample storage and organizational space.
The heart of this home lies in its expansive, open-concept kitchen and living room – an entertainer's delight! Enjoy the seamless flow between these spaces, ideal for creating lasting memories with family and friends. The kitchen is not only spacious but also well-equipped, making meal preparation a joy.
Picture yourself sipping your morning coffee on the cozy front porch, a perfect spot to start your day or unwind in the evening. The well-manicured yard enhances the curb appeal and offers a tranquil oasis for relaxation.
This home is not just aesthetically pleasing but also move-in ready, ensuring a smooth transition into your new lifestyle. Don't miss the opportunity to make this residence your own – a true haven in an exceptional neighborhood. Schedule your showing today and embrace the comfort and charm that await you
Location
State FL
County Polk
Community Doves View
Interior
Interior Features Ceiling Fans(s), Tray Ceiling(s), Walk-In Closet(s)
Heating Central
Cooling Central Air
Flooring Carpet, Tile
Fireplace false
Appliance Microwave, Range, Refrigerator
Laundry Inside
Exterior
Exterior Feature Lighting, Private Mailbox
Parking Features Driveway
Garage Spaces 2.0
Utilities Available BB/HS Internet Available, Cable Available, Electricity Available
Roof Type Shingle
Porch Deck, Patio, Porch
Attached Garage true
Garage true
Private Pool No
Building
Story 1
Entry Level One
Foundation Slab
Lot Size Range 1/4 to less than 1/2
Sewer Septic Tank
Water Public
Structure Type Stucco
New Construction false
Construction Status Inspections
Schools
Elementary Schools Lena Vista Elem
Middle Schools Stambaugh Middle
High Schools Auburndale High School
Others
Pets Allowed Yes
Senior Community No
Ownership Fee Simple
Monthly Total Fees $33
Acceptable Financing Cash, Conventional, FHA, VA Loan
Membership Fee Required Required
Listing Terms Cash, Conventional, FHA, VA Loan
Special Listing Condition None
Read Less Info
Want to know what your home might be worth? Contact us for a FREE valuation!

Our team is ready to help you sell your home for the highest possible price ASAP

© 2025 My Florida Regional MLS DBA Stellar MLS. All Rights Reserved.
Bought with KELLER WILLIAMS REALTY SMART 1
"My job is to find and attract mastery-based agents to the office, protect the culture, and make sure everyone is happy! "
8291 Championsgate Blvd, Championsgate, FL, 33896, United States






