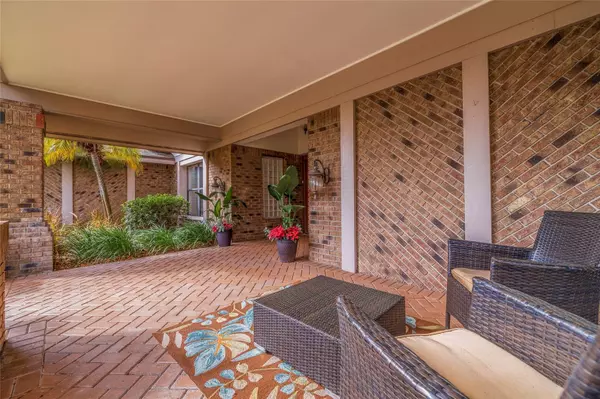$889,000
$899,000
1.1%For more information regarding the value of a property, please contact us for a free consultation.
3 Beds
3 Baths
2,634 SqFt
SOLD DATE : 04/26/2024
Key Details
Sold Price $889,000
Property Type Single Family Home
Sub Type Single Family Residence
Listing Status Sold
Purchase Type For Sale
Square Footage 2,634 sqft
Price per Sqft $337
Subdivision Barrington Oaks West
MLS Listing ID U8233583
Sold Date 04/26/24
Bedrooms 3
Full Baths 2
Half Baths 1
Construction Status Appraisal,Financing,Inspections
HOA Fees $57/mo
HOA Y/N Yes
Originating Board Stellar MLS
Year Built 1983
Annual Tax Amount $6,702
Lot Size 0.340 Acres
Acres 0.34
Lot Dimensions 105.0X142.0
Property Description
You'll love this magnificent, one-of-a-kind home centrally located in one of Palm Harbor's most exclusive neighborhoods. This 3-bedroom, 2.5-bath home blends classic architectural details with contemporary updates for the ultimate in modern living. The home has been enhanced with substantial upgrades and meticulously maintained. Spacious, open-concept rooms with large windows and sliders bring the outdoors in. Step outside into the expansive 57' x 17' covered lanai, where a screened pool and jet spa await. This impressive outdoor living space accommodates large celebrations and get-togethers all year long. Soaring 16-foot vaulted ceilings in the living and family rooms provide ample space for art enthusiasts to showcase their collection, while a striking brick fireplace with built-in shelving adds a cozy yet sophisticated touch. This home offers a truly unique feature— a custom-designed tavern! The tavern's distinctive decor and ambiance make it ideal for entertaining, with its 9 ½ foot white cedar bar, beer tap, hickory bar stools, and booth seating for twelve. It could also be adapted to suit your needs as a home office, game room, or creative studio. The chef's kitchen is bright and open, with a pantry, ample cabinet storage, and open bar seating. Standout features include granite countertops, a deep farmhouse sink, and sleek satin nickel finishes. All three bathrooms have been beautifully updated with stylish finishes. The expansive master suite is a true retreat. It boasts a generous walk-in closet and a luxurious bathroom designed for indulgence. The bathroom features a walk-in shower, elegant vanity, and premium Kohler fixtures—the perfect space to unwind after a long day. The home's third-car garage has been converted into a 288 sq. ft. air-conditioned bonus room, offering endless possibilities. Imagine a home office, a private guest suite, an exercise room, or a playroom. If preferred, it could easily be converted back into a garage. Recent updates include a new roof (2018), HVAC (2017), and water heater (2020). Situated in the highly sought-after Barrington Oaks West neighborhood, this home is part of a family-friendly community known for its Tudor-style homes and tree-lined streets. It is conveniently located in one of the highest-rated school districts in Pinellas County and within walking distance of Palm Harbor Middle School. Minutes away from downtown Palm Harbor, the Pinellas Trail, Dunedin Causeway, and Honeymoon Island, the best of Florida living is at your doorstep. This residence is a rare blend of modern amenities with timeless appeal, ready to be the setting for a lifetime of cherished moments. Don't let this one slip away! Schedule your showing today before the opportunity is just a memory.
Location
State FL
County Pinellas
Community Barrington Oaks West
Zoning R-1
Direction E
Rooms
Other Rooms Bonus Room, Breakfast Room Separate, Formal Dining Room Separate, Formal Living Room Separate
Interior
Interior Features Cathedral Ceiling(s), Ceiling Fans(s), High Ceilings, Kitchen/Family Room Combo, Solid Surface Counters, Split Bedroom, Stone Counters, Vaulted Ceiling(s), Walk-In Closet(s)
Heating Electric
Cooling Central Air
Flooring Carpet, Ceramic Tile
Fireplaces Type Wood Burning
Fireplace true
Appliance Built-In Oven, Dishwasher, Disposal, Dryer, Electric Water Heater, Kitchen Reverse Osmosis System, Microwave, Refrigerator
Laundry Laundry Room
Exterior
Exterior Feature Irrigation System, Lighting, Rain Gutters, Sliding Doors
Parking Features Garage Door Opener
Garage Spaces 2.0
Fence Board
Pool Gunite, Heated, In Ground, Pool Sweep, Screen Enclosure
Community Features Deed Restrictions, Irrigation-Reclaimed Water
Utilities Available Cable Connected, Electricity Connected, Sprinkler Recycled, Street Lights
Roof Type Shingle
Porch Covered, Deck, Patio, Porch, Screened
Attached Garage true
Garage true
Private Pool Yes
Building
Lot Description Landscaped, Sidewalk, Paved
Entry Level One
Foundation Slab
Lot Size Range 1/4 to less than 1/2
Sewer Public Sewer
Water Public
Architectural Style Tudor
Structure Type Block,Other
New Construction false
Construction Status Appraisal,Financing,Inspections
Schools
Elementary Schools Palm Harbor Elementary-Pn
Middle Schools Palm Harbor Middle-Pn
High Schools Palm Harbor Univ High-Pn
Others
Pets Allowed Yes
Senior Community No
Ownership Fee Simple
Monthly Total Fees $57
Acceptable Financing Cash, Conventional, FHA, VA Loan
Membership Fee Required Required
Listing Terms Cash, Conventional, FHA, VA Loan
Special Listing Condition None
Read Less Info
Want to know what your home might be worth? Contact us for a FREE valuation!

Our team is ready to help you sell your home for the highest possible price ASAP

© 2024 My Florida Regional MLS DBA Stellar MLS. All Rights Reserved.
Bought with SILVER TRIDENT REALTY

"My job is to find and attract mastery-based agents to the office, protect the culture, and make sure everyone is happy! "
8291 Championsgate Blvd, Championsgate, FL, 33896, United States






