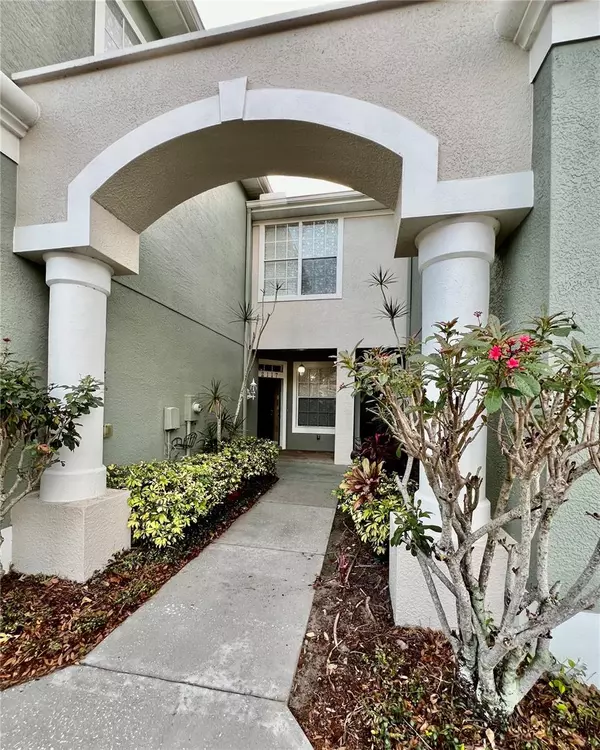$340,000
$350,000
2.9%For more information regarding the value of a property, please contact us for a free consultation.
3 Beds
3 Baths
1,806 SqFt
SOLD DATE : 05/03/2024
Key Details
Sold Price $340,000
Property Type Townhouse
Sub Type Townhouse
Listing Status Sold
Purchase Type For Sale
Square Footage 1,806 sqft
Price per Sqft $188
Subdivision Huntington Ridge Twnhms
MLS Listing ID T3508888
Sold Date 05/03/24
Bedrooms 3
Full Baths 2
Half Baths 1
Construction Status Appraisal,Financing,Inspections
HOA Fees $330/mo
HOA Y/N Yes
Originating Board Stellar MLS
Year Built 2005
Annual Tax Amount $1,548
Lot Size 2,613 Sqft
Acres 0.06
Property Description
Luxury waterfront townhome in gated community of Huntington Ridge. Spacious open floor plan with waterproof and dent proof Optimax luxury plank flooring and tile throughout. Separate formal dining room with sliders to the back covered patio overlooking the lake and conservation area with no back neighbors. Kitchen boasts solid maple cabinets, Corian countertops, newer stainless steel appliances including the convection air fryer oven combination, a pantry, eat in breakfast area and breakfast bar. Upstairs you will find the owners suite with beautiful views of the lake and conservation area that you can enjoy while relaxing on your screened in balcony. The ensuite bath will impress you with its garden tub bath, tiled shower, double vanities, cultured marble countertops, and walk in closet. Two additional nice sized bedrooms, one with a walk in closet, and secondary bathroom with double vanities. This home comes with upgraded lighting, blinds, ceiling fans with lights, all newer appliances including the oversized washer and dryer, under the stairs storage, UV light in the AC, and security system. This gated community is on a dead end street with no through traffic, has a community pool, and scenic lake with conservation in the back drop. HOA fees include exterior maintenance with the roof having been replaced in 2023, basic Spectrum cable, water, sewer, and trash. Perfect location near the Tampa Premium Outlets, Wiregrass, tons of restaurants, and close proximity to I-75, I-275, I-4, and Veterans Expressway.
Location
State FL
County Pasco
Community Huntington Ridge Twnhms
Zoning MPUD
Rooms
Other Rooms Great Room, Inside Utility
Interior
Interior Features Ceiling Fans(s), Open Floorplan, PrimaryBedroom Upstairs, Solid Surface Counters, Solid Wood Cabinets, Thermostat, Walk-In Closet(s), Window Treatments
Heating Central
Cooling Central Air
Flooring Ceramic Tile, Luxury Vinyl
Furnishings Unfurnished
Fireplace false
Appliance Dishwasher, Disposal, Dryer, Microwave, Range, Refrigerator, Washer
Laundry Inside, Laundry Closet
Exterior
Exterior Feature Balcony, Sidewalk, Sliding Doors
Parking Features Driveway, Garage Door Opener
Garage Spaces 1.0
Community Features Deed Restrictions, Gated Community - No Guard, Sidewalks
Utilities Available Cable Available, Electricity Connected, Sewer Connected, Street Lights, Underground Utilities, Water Connected
Amenities Available Cable TV, Gated, Pool
Waterfront Description Lake
View Y/N 1
Water Access 1
Water Access Desc Pond
View Trees/Woods, Water
Roof Type Shingle
Porch Covered, Front Porch, Patio, Rear Porch, Screened
Attached Garage true
Garage true
Private Pool No
Building
Lot Description Conservation Area, In County, Landscaped, Sidewalk, Street Dead-End, Paved, Private
Story 2
Entry Level Two
Foundation Slab
Lot Size Range 0 to less than 1/4
Sewer Public Sewer
Water Public
Structure Type Block,Stucco,Wood Frame
New Construction false
Construction Status Appraisal,Financing,Inspections
Others
Pets Allowed Yes
HOA Fee Include Cable TV,Pool,Maintenance Structure,Maintenance Grounds,Sewer,Trash,Water
Senior Community No
Pet Size Medium (36-60 Lbs.)
Ownership Fee Simple
Monthly Total Fees $330
Acceptable Financing Cash, Conventional, FHA, VA Loan
Membership Fee Required Required
Listing Terms Cash, Conventional, FHA, VA Loan
Num of Pet 2
Special Listing Condition None
Read Less Info
Want to know what your home might be worth? Contact us for a FREE valuation!

Our team is ready to help you sell your home for the highest possible price ASAP

© 2025 My Florida Regional MLS DBA Stellar MLS. All Rights Reserved.
Bought with 54 REALTY LLC
"My job is to find and attract mastery-based agents to the office, protect the culture, and make sure everyone is happy! "
8291 Championsgate Blvd, Championsgate, FL, 33896, United States






