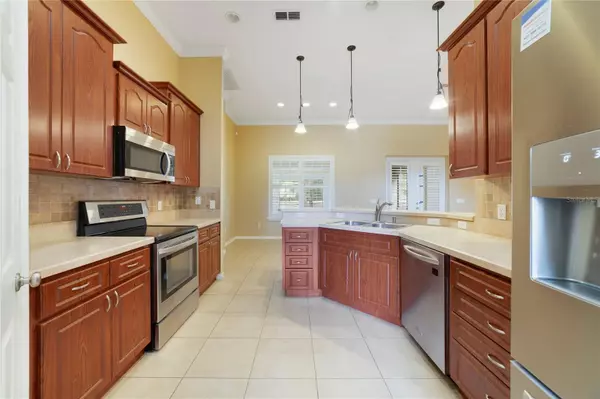$860,000
$875,000
1.7%For more information regarding the value of a property, please contact us for a free consultation.
4 Beds
3 Baths
2,346 SqFt
SOLD DATE : 05/24/2024
Key Details
Sold Price $860,000
Property Type Single Family Home
Sub Type Single Family Residence
Listing Status Sold
Purchase Type For Sale
Square Footage 2,346 sqft
Price per Sqft $366
Subdivision Na
MLS Listing ID O6181200
Sold Date 05/24/24
Bedrooms 4
Full Baths 3
Construction Status Financing,Inspections
HOA Y/N No
Originating Board Stellar MLS
Year Built 2005
Annual Tax Amount $3,915
Lot Size 9.440 Acres
Acres 9.44
Property Description
Fantastic opportunity to own a beautiful home and land in heart of fast growing Apopka, close to major highways, parks, and new developments. Light and bright four-bedroom, three bath 3-way split plan, 2 car side entry garage with cabinetry and laundry sink, and indoor laundry room. Eat-in kitchen with walk-in pantry and breakfast bar opens out to spacious family room. Formal living & dining rooms. Screened, covered patio is great for entertaining family and friends. Plantation shutters throughout, French doors, crown molding, ceiling fans, and whole house generator included. Master bath has walk-in tub, shower and dual sinks, walk-in closet and access to patio. Main house sits on 1.54 acres. The balance of 7.90 acres is zoned agricultural for lower taxing structure. Pricing based on recent appraisal. Multiple storage and other buildings on property are included. The public records show property with 2 PID's, but it is only one property pursuant to correspondence from Orange County. See MLS #O6183833
Location
State FL
County Orange
Community Na
Zoning R-1
Rooms
Other Rooms Family Room, Formal Dining Room Separate, Formal Living Room Separate, Inside Utility
Interior
Interior Features Ceiling Fans(s), Crown Molding, Eat-in Kitchen, High Ceilings, Primary Bedroom Main Floor, Split Bedroom, Walk-In Closet(s), Window Treatments
Heating Central
Cooling Central Air
Flooring Carpet, Ceramic Tile, Laminate
Furnishings Unfurnished
Fireplace false
Appliance Dishwasher, Disposal, Microwave, Range, Refrigerator
Laundry Laundry Room
Exterior
Exterior Feature French Doors
Parking Features Garage Faces Side
Garage Spaces 2.0
Fence Chain Link
Utilities Available Electricity Available, Water Connected
View Trees/Woods
Roof Type Shingle
Porch Covered, Enclosed, Rear Porch, Screened
Attached Garage true
Garage true
Private Pool No
Building
Lot Description In County, Level, Pasture, Paved, Unincorporated
Story 1
Entry Level One
Foundation Slab
Lot Size Range 5 to less than 10
Sewer Septic Tank
Water Well
Architectural Style Contemporary
Structure Type Block
New Construction false
Construction Status Financing,Inspections
Schools
Elementary Schools Zellwood Elem
Middle Schools Wolf Lake Middle
High Schools Apopka High
Others
Pets Allowed Yes
Senior Community No
Ownership Fee Simple
Acceptable Financing Cash, Conventional, FHA, VA Loan
Listing Terms Cash, Conventional, FHA, VA Loan
Special Listing Condition None
Read Less Info
Want to know what your home might be worth? Contact us for a FREE valuation!

Our team is ready to help you sell your home for the highest possible price ASAP

© 2025 My Florida Regional MLS DBA Stellar MLS. All Rights Reserved.
Bought with YOUNG REAL ESTATE
"My job is to find and attract mastery-based agents to the office, protect the culture, and make sure everyone is happy! "
8291 Championsgate Blvd, Championsgate, FL, 33896, United States






