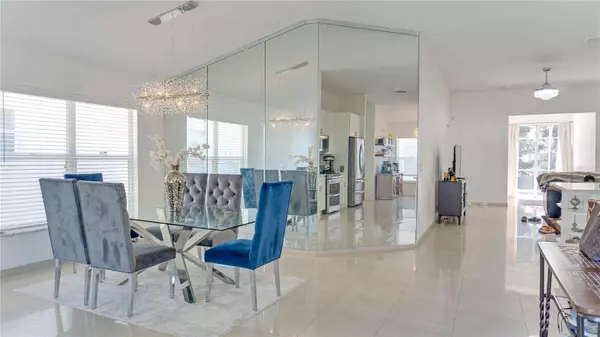$405,000
$425,000
4.7%For more information regarding the value of a property, please contact us for a free consultation.
3 Beds
3 Baths
1,677 SqFt
SOLD DATE : 05/31/2024
Key Details
Sold Price $405,000
Property Type Single Family Home
Sub Type Single Family Residence
Listing Status Sold
Purchase Type For Sale
Square Footage 1,677 sqft
Price per Sqft $241
Subdivision Chatham Park At Sausalito Ph 3
MLS Listing ID O6196147
Sold Date 05/31/24
Bedrooms 3
Full Baths 3
HOA Fees $51/qua
HOA Y/N Yes
Originating Board Stellar MLS
Year Built 1995
Annual Tax Amount $4,685
Lot Size 5,227 Sqft
Acres 0.12
Lot Dimensions 50x105
Property Description
Welcome to this stunningly renovated home! Every corner of this house has been meticulously upgraded to offer the utmost comfort and luxury. The kitchen has been completely remodeled with brand new appliances, including a fridge, microwave, and oven. All bathrooms boast new cabinets and toilet seats for added elegance. Say goodbye to carpet as the floors have been transformed with beautiful wood and tiles throughout. The entire interior and exterior have been freshly painted, giving the home a vibrant new look. Experience enhanced illumination with all new lights, including those in the pool area. Even the switches have been updated for modern convenience. Relax by the pool, which has been emptied, resurfaced, and equipped with new lights both inside and out. Additionally, the pool screens have been replaced for a pristine outdoor experience. No detail has been overlooked, from updating window blinds to flashing and cleaning AC lines and pipes. With countless other improvements, including plumbing updates and landscaped frontage, this home is truly a masterpiece of modern living. The seller has invested nearly $65,000 on all the updates for this property. Schedule your showing and come see this gem!!!
Location
State FL
County Osceola
Community Chatham Park At Sausalito Ph 3
Zoning OPUD
Interior
Interior Features Built-in Features, Kitchen/Family Room Combo, Open Floorplan, Other, Walk-In Closet(s)
Heating Electric
Cooling Central Air
Flooring Ceramic Tile, Laminate
Fireplace false
Appliance Dishwasher, Disposal, Range, Refrigerator, Trash Compactor
Laundry Laundry Room, Other
Exterior
Exterior Feature Other
Garage Spaces 2.0
Pool In Ground, Screen Enclosure
Utilities Available Public
Roof Type Shingle
Attached Garage false
Garage true
Private Pool Yes
Building
Story 1
Entry Level One
Foundation Slab
Lot Size Range 0 to less than 1/4
Sewer Public Sewer
Water Public
Structure Type Block,Concrete,Stucco
New Construction false
Others
Pets Allowed Yes
Senior Community No
Ownership Fee Simple
Monthly Total Fees $51
Acceptable Financing Cash, Conventional, FHA, Other, USDA Loan, VA Loan
Membership Fee Required Required
Listing Terms Cash, Conventional, FHA, Other, USDA Loan, VA Loan
Special Listing Condition None
Read Less Info
Want to know what your home might be worth? Contact us for a FREE valuation!

Our team is ready to help you sell your home for the highest possible price ASAP

© 2025 My Florida Regional MLS DBA Stellar MLS. All Rights Reserved.
Bought with REGENCY REAL ESTATE LLC
"My job is to find and attract mastery-based agents to the office, protect the culture, and make sure everyone is happy! "
8291 Championsgate Blvd, Championsgate, FL, 33896, United States






