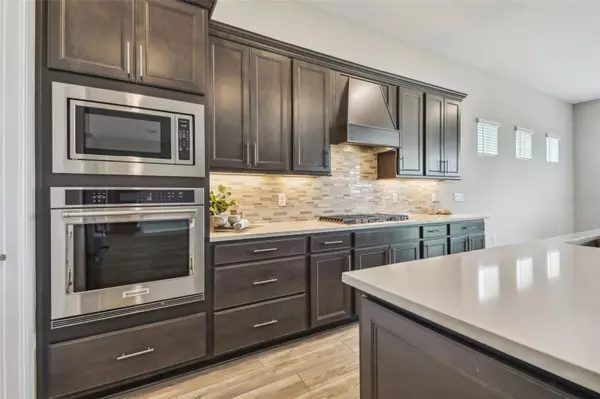$805,000
$824,999
2.4%For more information regarding the value of a property, please contact us for a free consultation.
3 Beds
4 Baths
2,573 SqFt
SOLD DATE : 06/04/2024
Key Details
Sold Price $805,000
Property Type Single Family Home
Sub Type Single Family Residence
Listing Status Sold
Purchase Type For Sale
Square Footage 2,573 sqft
Price per Sqft $312
Subdivision Del Webb At Bayview Ph Ii Subph A & B
MLS Listing ID U8232961
Sold Date 06/04/24
Bedrooms 3
Full Baths 4
Construction Status Inspections
HOA Fees $369/mo
HOA Y/N Yes
Originating Board Stellar MLS
Year Built 2023
Annual Tax Amount $2,917
Lot Size 9,583 Sqft
Acres 0.22
Property Description
One or more photo(s) has been virtually staged. Experience the epitome of resort-style living in the vibrant community of Del Webb BayView with this stunning one-story home. 3 bedrooms and an office/den, 4 full bathrooms await you and your family, providing a split floor plan, plus a practical layout bringing everybody together at the center of the home. Step inside to discover a gourmet built-in kitchen adorned with sleek grey cabinets, luxurious quartz countertops, large shelved, walk in pantry, and a long center island providing ample additional storage—an ideal space for both culinary pursuits and entertaining guests, Upgraded kitchen appliances and a gas, 5 burner stove. Luxury vinyl planking graces all main living areas, adding a touch of sophistication and durability to the home's aesthetic. Welcome friends in style to the gathering area with beautiful zero corner slider doors leading to the open lanai, where you can enjoy the Florida breeze, water view with it's own eco system, wild birds and serene surroundings. Large interior 8' 2" doors, with even taller ceilings that open up the rooms and bring in the day light. Brushed satin finishes in the multiple bathrooms, with large ceramic tiles, and Hawes Grove dessert light carpet gracing the bedrooms. At the front of the home, you'll find a versatile den/office space, featuring LVP flooring, offering the perfect retreat for work or relaxation in a setting of modern comfort and style. Continuing from the den/office, to the left of the entrance, you'll discover a comfortable guest bedroom complete with its own ensuite bathroom, providing privacy and convenience for visiting family or friends. Moving through the home, on the north side, you'll find another welcoming guest bedroom along with a full bath. At the heart of the home, is the primary bedroom, boasting views over the lake. This tranquil retreat is complemented by an ensuite bathroom featuring a luxurious walk-in shower and convenient dual vanity, ensuring both relaxation and practicality for the discerning homeowner. Experience the convenience of a tankless water heater, sturdy rain gutters, and a separate laundry room complete with washer, dryer, and sink for added functionality. Delight in the exquisite interior of this home, abundant natural light illuminates each room, highlighting the tasteful wall colors and cultivating a welcoming ambiance with a clean slate for its new owner.
For added peace of mind, the home is equipped with a built-in security system, ready to connect, and a transferable 10-year limited warranty. In addition, the fourth bathroom has been thoughtfully added, laying the groundwork for future plans to incorporate a pool. The 3-car garage fits two full size vehicles and a space for your golf cart. Additionally, this home features a paved driveway, adding to its curb appeal, providing convenient parking for your guests. Nestled in Parrish, FL, this exquisite home offers a list of upscale features and amenities tailored for active adult living. The community offers an unparalleled amenity center, showcasing an array of recreational facilities including resort-style pools, tennis, pickleball, and Bocce courts. Indulge your palate at the full-time poolside grille, or partake in the diverse range of classes and social events coordinated by the on-site social director.
With a 30-minute drive to St. Petersburg, Downtown Sarasota, and world-class shopping, dining, and Gulf beaches, this home offers the perfect blend of convenience and luxury.
Location
State FL
County Manatee
Community Del Webb At Bayview Ph Ii Subph A & B
Zoning PD-R
Rooms
Other Rooms Den/Library/Office
Interior
Interior Features Ceiling Fans(s), High Ceilings, Kitchen/Family Room Combo, Open Floorplan, Primary Bedroom Main Floor, Solid Surface Counters, Solid Wood Cabinets, Split Bedroom, Stone Counters, Walk-In Closet(s), Window Treatments
Heating Central
Cooling Central Air
Flooring Carpet, Ceramic Tile, Luxury Vinyl
Furnishings Unfurnished
Fireplace false
Appliance Cooktop, Dishwasher, Disposal, Dryer, Electric Water Heater, Exhaust Fan, Freezer, Microwave, Range, Refrigerator, Washer
Laundry Inside, Laundry Room
Exterior
Exterior Feature Irrigation System, Lighting, Rain Gutters, Sidewalk
Parking Features Driveway, Garage Door Opener, Golf Cart Garage, Golf Cart Parking, Guest
Garage Spaces 3.0
Community Features Buyer Approval Required, Clubhouse, Community Mailbox, Deed Restrictions, Gated Community - Guard, Golf Carts OK, Pool, Restaurant, Sidewalks, Tennis Courts
Utilities Available Cable Available, Electricity Connected, Natural Gas Available, Sewer Connected, Water Connected
Amenities Available Clubhouse, Pool
View Y/N 1
View Water
Roof Type Shingle
Porch Covered, Patio, Rear Porch
Attached Garage true
Garage true
Private Pool No
Building
Lot Description Cul-De-Sac
Story 1
Entry Level One
Foundation Slab
Lot Size Range 0 to less than 1/4
Builder Name Pulte
Sewer Public Sewer
Water Public
Structure Type Block
New Construction false
Construction Status Inspections
Others
Pets Allowed Yes
HOA Fee Include Cable TV,Common Area Taxes,Pool,Escrow Reserves Fund
Senior Community Yes
Ownership Fee Simple
Monthly Total Fees $369
Acceptable Financing Cash, Conventional, VA Loan
Membership Fee Required Required
Listing Terms Cash, Conventional, VA Loan
Num of Pet 2
Special Listing Condition None
Read Less Info
Want to know what your home might be worth? Contact us for a FREE valuation!

Our team is ready to help you sell your home for the highest possible price ASAP

© 2024 My Florida Regional MLS DBA Stellar MLS. All Rights Reserved.
Bought with CENTURY 21 RE CHAMPIONS
"My job is to find and attract mastery-based agents to the office, protect the culture, and make sure everyone is happy! "
8291 Championsgate Blvd, Championsgate, FL, 33896, United States






