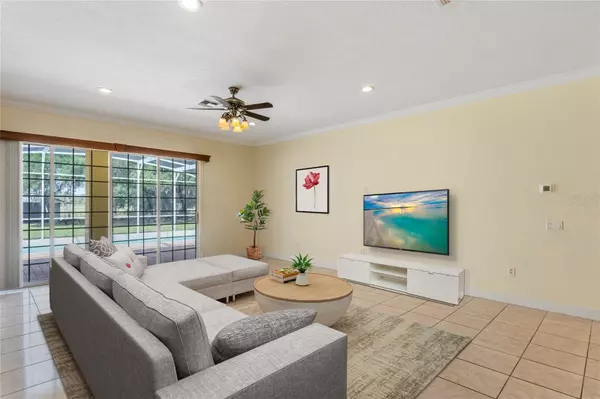$800,000
$850,000
5.9%For more information regarding the value of a property, please contact us for a free consultation.
4 Beds
3 Baths
2,964 SqFt
SOLD DATE : 06/12/2024
Key Details
Sold Price $800,000
Property Type Single Family Home
Sub Type Single Family Residence
Listing Status Sold
Purchase Type For Sale
Square Footage 2,964 sqft
Price per Sqft $269
Subdivision Na
MLS Listing ID G5080400
Sold Date 06/12/24
Bedrooms 4
Full Baths 3
Construction Status Financing,Inspections
HOA Y/N No
Originating Board Stellar MLS
Year Built 2007
Annual Tax Amount $2,777
Lot Size 10.110 Acres
Acres 10.11
Property Description
Bring your cows, horses, goats, chickens, and escape to your own countryside sanctuary on this expansive 10-acre property, just a half mile from the Lake County line and a mere 12 minutes from Groveland. Discover the perfect balance of rural serenity and accessibility, where you can cultivate your homestead dreams amidst lush pastures and stately oak trees. Your new home awaits amongst a meticulously manicured 3 acres, surrounded by 7 more acres of verdant grazing land. With a gated entrance and over 4200 linear feet of fencing and cross-fencing, this property offers both security and freedom for your beloved animals. Step inside the 2964 sqft residence, where tile floors guide you through a thoughtfully designed floor plan adorned with elegant pillars, arches, and tasteful lighting. High ceilings soar overhead, accentuating the spaciousness of the living areas, while massive double-slider glass doors invite breathtaking views of the swimming pool deck and sprawling pastures beyond. Entertain with ease on the expansive paver stone pool deck, boasting over 2130 sqft of outdoor living space, with 770 sqft under roof for year-round enjoyment. The gourmet kitchen beckons with granite counters, a generous island, ample storage, and custom soft-close cabinetry, while stainless steel appliances elevate the culinary experience. Retreat to the luxurious master suite, complete with his and her walk-in closets, and a renovated bathroom featuring granite counters, dual vanities, a walk-in shower, and a pristine, never used before, jacuzzi bathtub awaiting your relaxation. This home's split floor plan ensures privacy, with the second bedroom offering its own private renovated bathroom and pool deck access. Bedrooms 3 and 4, oversized by modern standards, share a stylishly updated bathroom with granite counters and a walk-in shower. Outside, discover a wealth of amenities including a refreshing salt-chlorinated pool, 70-year tile roof, a courtyard entrance adorned with cascading waterfalls, and a side entry oversized garage. Two separate 85-ft wells ensure ample water supply, with one dedicated to servicing the home and the other for the pastures and watering troughs. Additional features include a massive 31x29 RV carport, two 24x12 sheds, and an unfinished 30x30 pole barn, providing ample storage and workspace for your projects and hobbies. Don't miss this rare opportunity to embrace country living at its finest, with the convenience of major Central Florida highways just moments away. Schedule your appointment today and seize your chance to call this remarkable homestead your own!
Location
State FL
County Sumter
Community Na
Zoning RR5
Rooms
Other Rooms Den/Library/Office, Family Room, Formal Dining Room Separate, Formal Living Room Separate, Inside Utility
Interior
Interior Features Ceiling Fans(s), High Ceilings, Kitchen/Family Room Combo, Stone Counters, Thermostat, Walk-In Closet(s)
Heating Central, Electric
Cooling Central Air
Flooring Tile
Fireplace false
Appliance Built-In Oven, Cooktop, Dishwasher, Disposal, Dryer, Electric Water Heater, Microwave, Refrigerator, Washer
Laundry Inside, Laundry Room
Exterior
Exterior Feature Rain Gutters
Parking Features Driveway, Garage Door Opener, Garage Faces Side, Oversized, RV Carport
Garage Spaces 2.0
Fence Barbed Wire, Cross Fenced
Pool In Ground, Pool Sweep, Salt Water, Screen Enclosure
Utilities Available BB/HS Internet Available, Cable Available, Electricity Connected
Roof Type Tile
Porch Covered, Front Porch, Patio, Porch, Rear Porch
Attached Garage true
Garage true
Private Pool Yes
Building
Lot Description Farm, In County, Pasture, Paved, Zoned for Horses
Entry Level One
Foundation Slab
Lot Size Range 10 to less than 20
Sewer Septic Tank
Water Well
Architectural Style Florida
Structure Type Block,Stucco
New Construction false
Construction Status Financing,Inspections
Others
Pets Allowed Yes
Senior Community No
Ownership Fee Simple
Acceptable Financing Cash, Conventional, VA Loan
Listing Terms Cash, Conventional, VA Loan
Special Listing Condition None
Read Less Info
Want to know what your home might be worth? Contact us for a FREE valuation!

Our team is ready to help you sell your home for the highest possible price ASAP

© 2024 My Florida Regional MLS DBA Stellar MLS. All Rights Reserved.
Bought with PREMIER SOTHEBYS INT'L REALTY
"My job is to find and attract mastery-based agents to the office, protect the culture, and make sure everyone is happy! "
8291 Championsgate Blvd, Championsgate, FL, 33896, United States






