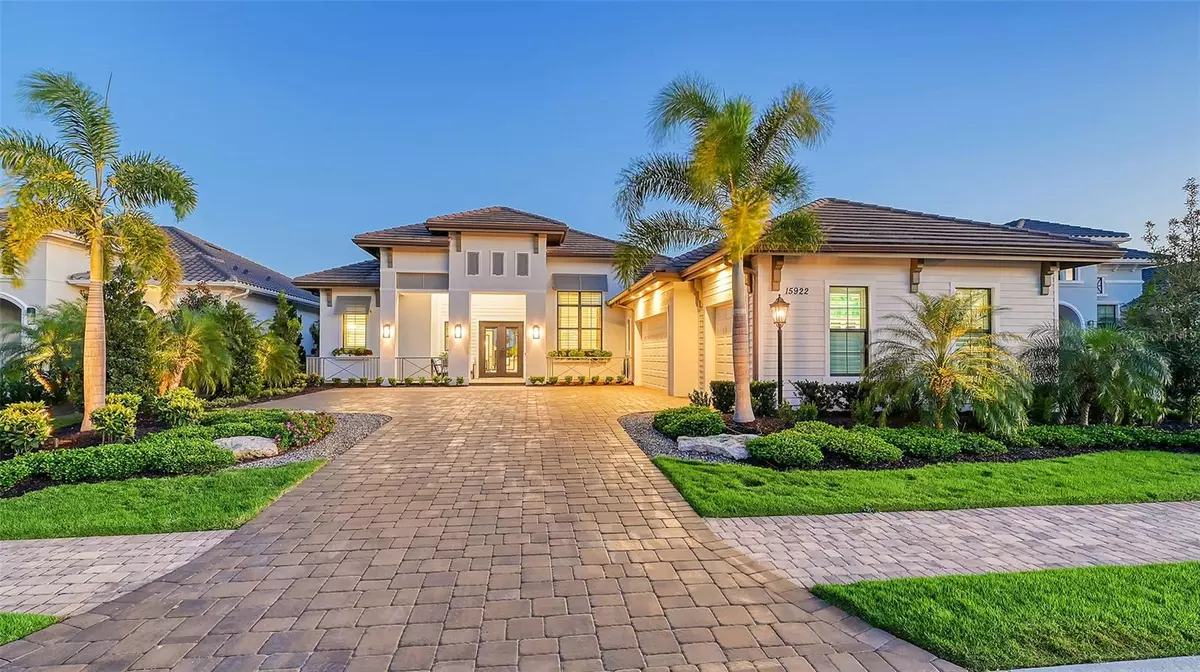$2,320,000
$2,449,000
5.3%For more information regarding the value of a property, please contact us for a free consultation.
3 Beds
5 Baths
3,137 SqFt
SOLD DATE : 06/17/2024
Key Details
Sold Price $2,320,000
Property Type Single Family Home
Sub Type Single Family Residence
Listing Status Sold
Purchase Type For Sale
Square Footage 3,137 sqft
Price per Sqft $739
Subdivision Country Club East At Lakewd Rnch Yy1-4
MLS Listing ID A4604393
Sold Date 06/17/24
Bedrooms 3
Full Baths 4
Half Baths 1
Construction Status Inspections
HOA Fees $328/ann
HOA Y/N Yes
Originating Board Stellar MLS
Year Built 2020
Annual Tax Amount $15,802
Lot Size 0.260 Acres
Acres 0.26
Property Description
Nestled within the highly sought-after gated community of Country Club East in Lakewood Ranch, this exquisite home offers a haven of elegance and luxury living. Golf enthusiasts will delight in the seamless access to Lakewood Ranch Golf and Country Club, with the seller generously offering to transfer their current membership at closing (buyer to assume applicable fees). Upon entering through the grand iron double doors, guests are greeted by a captivating open floor plan meticulously crafted for entertaining. The great room boasts soaring 12-foot beamed ceilings, an architecturally designed feature wall, and two sets of triple sliders that effortlessly pocket into the wall, seamlessly merging indoor and outdoor spaces. A stunning 15-foot tray ceiling adorns the formal dining room, which can easily transition into an office space if desired. The gourmet kitchen is a chef's dream, showcasing a spacious island, and top-of-the-line KitchenAid appliances including a gas cooktop, warming drawer, wine cooler, and additional sink. Elegant cabinetry with glass doors and pull-out drawers complement the large walk-in pantry, complete with built-in cabinets, quartz counters, and outlets for all your prep needs. Retreat to the luxurious owner's suite featuring a dramatic 13-foot tray ceiling, two custom-designed closets—one with full-length three-way mirrored doors—and a French door providing private access to the lanai. The opulent owner's bath boasts dual sinks, a soaking tub, and a sizable walk-in shower. Two additional guest suites, each with en suite bathrooms, offer privacy as they are thoughtfully separated from the owner's suite. A spacious bonus room at the rear of the home, complete with an en suite bath and direct lanai access, offers versatility as a third guest suite, family room, or office space with custom built-in desk and quartz counters. Step outside to the expansive lanai, offering nearly 2,000 square feet of outdoor living space with panoramic screens, southern exposure, and serene lake views. Entertaining is a delight with a full outdoor kitchen featuring a Lynx grill, sink, beverage cooler, and cooktop burner, alongside a saltwater pool and spa with remote-controlled features. Additional highlights include a third A/C stall in the garage—ideal for a golf cart, hobby room, or workshop—hurricane-rated windows and doors, a motorized hurricane-rated screen system for the lanai, a Kohler whole-house gas generator, and remote-controlled shades in the great room and primary bedroom. Community amenities include a fitness center, clubhouse, and pool, all conveniently located near shopping, dining, and entertainment options. With its impeccable design, curb appeal, mature landscaping, and abundance of upgrades, this maintenance-free home is sure to exceed the expectations of even the most discerning buyer.
Location
State FL
County Manatee
Community Country Club East At Lakewd Rnch Yy1-4
Zoning RES
Rooms
Other Rooms Bonus Room, Den/Library/Office, Formal Dining Room Separate, Inside Utility
Interior
Interior Features Built-in Features, Ceiling Fans(s), Crown Molding, Kitchen/Family Room Combo, Open Floorplan, Primary Bedroom Main Floor, Solid Surface Counters, Solid Wood Cabinets, Split Bedroom, Stone Counters, Thermostat, Tray Ceiling(s), Walk-In Closet(s), Wet Bar, Window Treatments
Heating Natural Gas
Cooling Central Air
Flooring Carpet, Tile
Furnishings Unfurnished
Fireplace false
Appliance Bar Fridge, Cooktop, Disposal, Gas Water Heater, Microwave, Range Hood, Refrigerator, Water Filtration System
Laundry Inside, Laundry Room
Exterior
Exterior Feature Irrigation System, Outdoor Grill, Outdoor Kitchen, Rain Gutters, Sidewalk, Sliding Doors, Sprinkler Metered
Garage Spaces 3.0
Pool Heated, In Ground, Salt Water, Screen Enclosure
Community Features Clubhouse, Deed Restrictions, Dog Park, Fitness Center, Gated Community - Guard, Golf, Irrigation-Reclaimed Water, Pool, Restaurant, Sidewalks
Utilities Available BB/HS Internet Available, Cable Connected, Electricity Available, Electricity Connected, Fiber Optics, Natural Gas Available, Natural Gas Connected, Sewer Available, Sewer Connected, Sprinkler Meter, Sprinkler Recycled, Underground Utilities, Water Available, Water Connected
Amenities Available Clubhouse, Fitness Center, Gated, Maintenance, Pool, Security
Waterfront Description Lake
View Y/N 1
View Water
Roof Type Tile
Porch Covered, Rear Porch, Screened
Attached Garage true
Garage true
Private Pool Yes
Building
Lot Description In County, Near Golf Course
Entry Level One
Foundation Block
Lot Size Range 1/4 to less than 1/2
Builder Name Stock
Sewer Public Sewer
Water Canal/Lake For Irrigation, Public
Architectural Style Custom
Structure Type Block
New Construction false
Construction Status Inspections
Schools
Elementary Schools Robert E Willis Elementary
Middle Schools Nolan Middle
High Schools Lakewood Ranch High
Others
Pets Allowed Yes
HOA Fee Include Maintenance Grounds,Private Road
Senior Community No
Pet Size Extra Large (101+ Lbs.)
Ownership Fee Simple
Monthly Total Fees $486
Acceptable Financing Cash, Conventional
Membership Fee Required Required
Listing Terms Cash, Conventional
Num of Pet 2
Special Listing Condition None
Read Less Info
Want to know what your home might be worth? Contact us for a FREE valuation!

Our team is ready to help you sell your home for the highest possible price ASAP

© 2024 My Florida Regional MLS DBA Stellar MLS. All Rights Reserved.
Bought with COLDWELL BANKER REALTY
"My job is to find and attract mastery-based agents to the office, protect the culture, and make sure everyone is happy! "
8291 Championsgate Blvd, Championsgate, FL, 33896, United States






