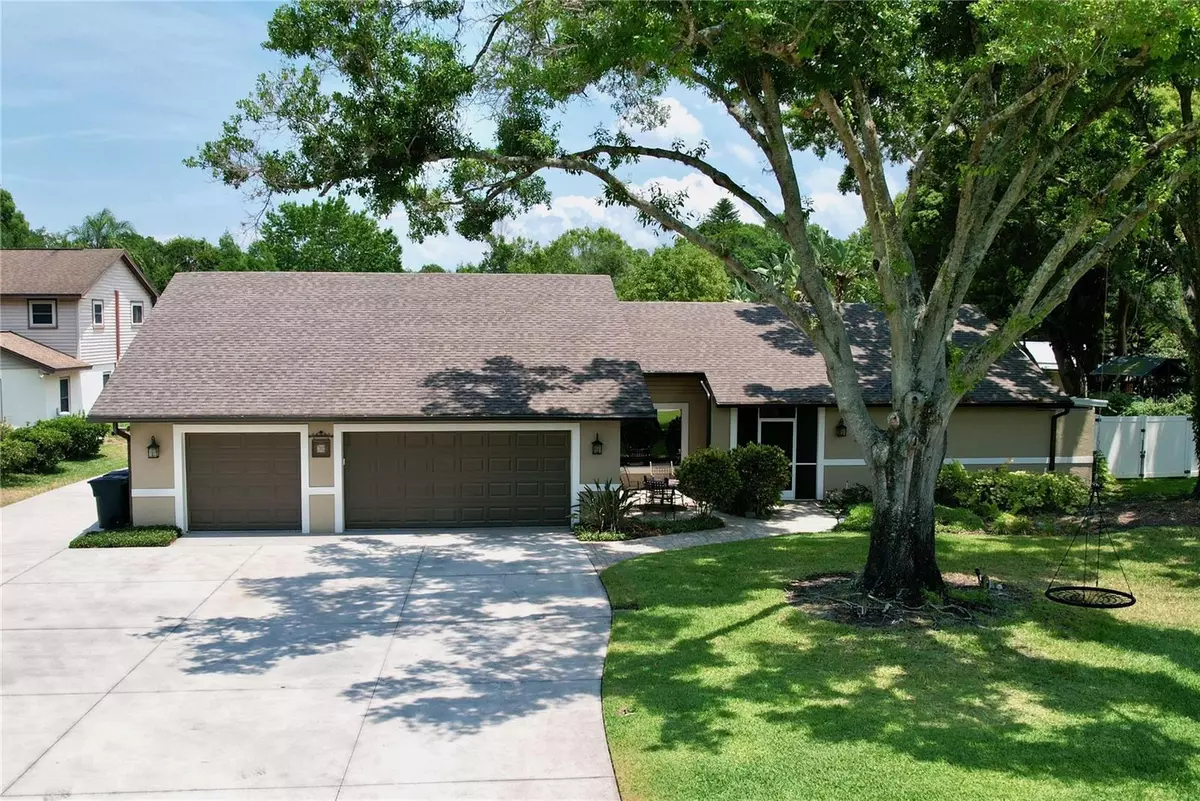$700,000
$674,900
3.7%For more information regarding the value of a property, please contact us for a free consultation.
3 Beds
3 Baths
2,764 SqFt
SOLD DATE : 06/20/2024
Key Details
Sold Price $700,000
Property Type Single Family Home
Sub Type Single Family Residence
Listing Status Sold
Purchase Type For Sale
Square Footage 2,764 sqft
Price per Sqft $253
Subdivision Lake Padgett Estates
MLS Listing ID T3526675
Sold Date 06/20/24
Bedrooms 3
Full Baths 2
Half Baths 1
HOA Fees $2/ann
HOA Y/N Yes
Originating Board Stellar MLS
Year Built 1981
Annual Tax Amount $5,350
Lot Size 0.640 Acres
Acres 0.64
Property Description
Looking for a Turn Key home with a detached spacious workshop/garage? Then look no further! This fully updated 3 bedroom, 2 1/2 bath split floorplan pool home also has an in home den/office, game room and newer appliances in an updated kitchen that would be any chef's dream come true. Outside, not only has a 3 car attached garage but also a 27x50 detached garage, a 10x30 workshop/storage area and a 10x20 carport perfect for storing a car collection, boat or RV and with NO mandatory HOA or CDD your dreams can become your reality.
This picturesque 2764 sq foot home sits on nearly 2/3 of an acre, has an inground heated pool which includes a new pool pump, 2 year old salt water system and 5 year old heater. But that's just the beginning. This amazing property also includes an outdoor kitchen/cabana and dining area that nestles right back up to your own scenic fishing pond. Other updates include: Roof Dec 2017, HVAC 2022, Brand New Hot Water Heater 2024, Exterior Painting 2023, Water Treatment System 2023, Well Pump 2021, Septic System 2020 and Electrical service 2020. Even the extensive security system coveys!
Finally, the optional purchase of the exquisite furniture adds another layer of appeal to this must-see property. Pinball machine and Master Bedroom Furniture DO NO CONVEY!
Location
State FL
County Pasco
Community Lake Padgett Estates
Zoning PUD
Rooms
Other Rooms Bonus Room, Den/Library/Office, Family Room, Formal Dining Room Separate, Formal Living Room Separate, Great Room
Interior
Interior Features Cathedral Ceiling(s), Ceiling Fans(s), Living Room/Dining Room Combo, Open Floorplan, Solid Wood Cabinets, Split Bedroom, Thermostat, Vaulted Ceiling(s), Walk-In Closet(s), Wet Bar
Heating Central, Electric
Cooling Central Air
Flooring Ceramic Tile, Luxury Vinyl
Fireplaces Type Family Room, Stone, Wood Burning
Furnishings Negotiable
Fireplace true
Appliance Bar Fridge, Built-In Oven, Dishwasher, Disposal, Dryer, Electric Water Heater, Microwave, Range, Range Hood, Refrigerator, Washer, Water Softener
Laundry Inside, Laundry Room
Exterior
Exterior Feature Irrigation System, Lighting, Outdoor Grill, Outdoor Kitchen, Private Mailbox, Rain Gutters, Sidewalk, Sliding Doors, Sprinkler Metered, Storage
Parking Features Boat, Driveway, Garage Door Opener, Parking Pad, RV Garage, RV Parking, Workshop in Garage
Garage Spaces 3.0
Fence Chain Link, Wood
Pool Child Safety Fence, Heated, In Ground, Lighting, Outside Bath Access
Community Features Stable(s)
Utilities Available BB/HS Internet Available, Cable Connected, Electricity Connected, Phone Available, Public, Sewer Connected, Sprinkler Recycled, Street Lights, Underground Utilities, Water Connected
Amenities Available Park, Tennis Court(s)
Waterfront Description Pond
View Y/N 1
Water Access 1
Water Access Desc Pond
View Water
Roof Type Shingle
Porch Covered, Enclosed, Front Porch, Patio, Porch, Rear Porch, Screened
Attached Garage true
Garage true
Private Pool Yes
Building
Lot Description In County, Landscaped, Oversized Lot, Sidewalk, Paved
Entry Level One
Foundation Slab
Lot Size Range 1/2 to less than 1
Sewer Septic Tank
Water Well
Architectural Style Ranch
Structure Type Block,Concrete
New Construction false
Schools
Elementary Schools Lake Myrtle Elementary-Po
Middle Schools Charles S. Rushe Middle-Po
High Schools Sunlake High School-Po
Others
Pets Allowed Cats OK, Dogs OK, Yes
Senior Community No
Ownership Fee Simple
Monthly Total Fees $2
Acceptable Financing Cash, Conventional, FHA, VA Loan
Membership Fee Required Optional
Listing Terms Cash, Conventional, FHA, VA Loan
Special Listing Condition None
Read Less Info
Want to know what your home might be worth? Contact us for a FREE valuation!

Our team is ready to help you sell your home for the highest possible price ASAP

© 2025 My Florida Regional MLS DBA Stellar MLS. All Rights Reserved.
Bought with HOME SEARCH REALTY
"My job is to find and attract mastery-based agents to the office, protect the culture, and make sure everyone is happy! "
8291 Championsgate Blvd, Championsgate, FL, 33896, United States






