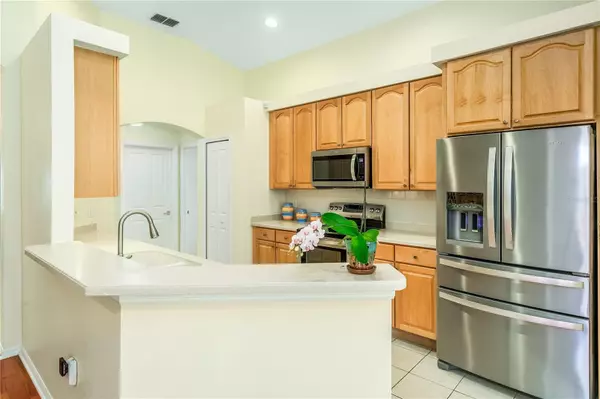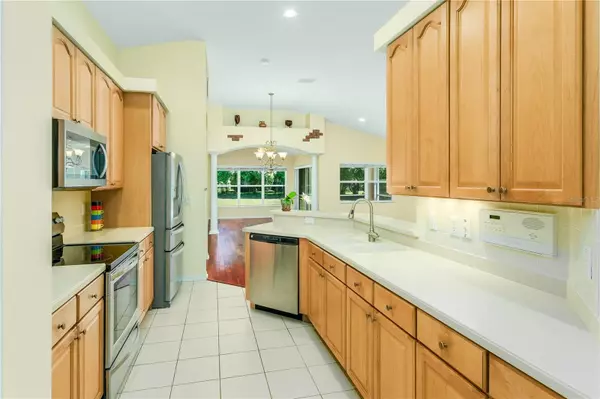$389,500
$399,900
2.6%For more information regarding the value of a property, please contact us for a free consultation.
3 Beds
2 Baths
1,779 SqFt
SOLD DATE : 06/26/2024
Key Details
Sold Price $389,500
Property Type Single Family Home
Sub Type Single Family Residence
Listing Status Sold
Purchase Type For Sale
Square Footage 1,779 sqft
Price per Sqft $218
Subdivision Groves Ph 01A
MLS Listing ID T3485413
Sold Date 06/26/24
Bedrooms 3
Full Baths 2
Construction Status Inspections
HOA Fees $273/qua
HOA Y/N Yes
Originating Board Stellar MLS
Year Built 2003
Annual Tax Amount $2,359
Lot Size 10,454 Sqft
Acres 0.24
Property Description
One or more photo(s) has been virtually staged. NEW PRICE- Enjoy the Florida life style in this desirable Active 55+ GATED GOLF community! This home is convenient located to the community CLUB HOUSE and POOL area. Interior freshly painted. 3 bedrooms+OFFICE+SUN-ROOM. Spacious 2 car garage with GOLFCART garage. ROOF replaced 2018 A/C 2020. This single-family home offers an array of features designed for comfortable living and endless enjoyment. From the inviting front porch to the OVERSIZED back yard. As you venture inside to be welcomed by a grand foyer, you'll discover an open floorplan that exudes a sense of spaciousness and modernity. The kitchen featuring 42-inch solid WOOD cabinets, Corian countertops, a stylish backsplash, tile floor and an open and airy design. The adjacent dining room and living room features beautiful WOOD FLOORS, creating a inviting ambiance. The FLORIDA SUN-ROOM with its abundance of windows, it's a great place to relax. The sliding glass doors give you access to your private covered screened in patio/lanai that overlooks your back yard. The split bedroom floorplan ensure privacy for all occupants and guests. The master bedroom, adorned with WOOD FLOORS, walk in closet and a nice window seat. The en-suite bathroom boasts dual sinks, a walk-in shower, and a garden tub for extra pampering and self-care. Two additional guest bedrooms and an office/den provides plenty of space for guests or for pursuing your hobbies. This homes also offers indoor laundry and a oversized garage with extra golf cart space. Whether you're an avid golfer or just enjoy the convenience of a golf cart, you'll have easy access to local grocery shopping and restaurants, Community amenities include a 18-hole golf course, driving range, restaurant, ballroom, fitness room, pool area and more. Stay active with tennis, pickle ball, bocce, shuffle board. There's even a dog parks for your furry friends. Engage in a vibrant social scene with clubs for various interest, from travel to cards. Easy living! Quarterly HOA fee includes ROOF REPLACEMENT, EXTERIOR PAINT, LAWN MOWING and CABLE TV. This is a rare find in this desirable community and offers a lifestyle that many only dream of.
Location
State FL
County Pasco
Community Groves Ph 01A
Zoning MPUD
Rooms
Other Rooms Florida Room
Interior
Interior Features Ceiling Fans(s), High Ceilings, Kitchen/Family Room Combo, Living Room/Dining Room Combo, Primary Bedroom Main Floor, Open Floorplan, Solid Surface Counters, Solid Wood Cabinets, Split Bedroom, Walk-In Closet(s)
Heating Central
Cooling Central Air
Flooring Carpet, Laminate, Tile, Wood
Fireplace false
Appliance Dishwasher, Disposal, Electric Water Heater, Microwave, Range, Refrigerator, Water Softener
Laundry Inside
Exterior
Exterior Feature Irrigation System, Private Mailbox, Rain Gutters, Sidewalk, Sliding Doors, Sprinkler Metered
Parking Features Driveway, Golf Cart Garage, Oversized
Garage Spaces 2.0
Community Features Association Recreation - Owned, Clubhouse, Deed Restrictions, Dog Park, Fitness Center, Gated Community - Guard, Gated Community - No Guard, Golf Carts OK, Golf, Park, Pool, Restaurant, Sidewalks, Special Community Restrictions, Tennis Courts
Utilities Available Cable Connected, Electricity Connected, Fire Hydrant, Phone Available, Public, Sewer Connected, Sprinkler Meter, Street Lights, Underground Utilities
Amenities Available Clubhouse, Fence Restrictions, Fitness Center, Gated, Golf Course, Park, Pickleball Court(s), Pool, Recreation Facilities, Security, Shuffleboard Court, Spa/Hot Tub, Storage, Tennis Court(s)
Roof Type Shingle
Porch Covered, Front Porch, Patio, Screened
Attached Garage true
Garage true
Private Pool No
Building
Lot Description In County, Level, Near Golf Course, Oversized Lot, Sidewalk, Paved
Story 1
Entry Level One
Foundation Slab
Lot Size Range 0 to less than 1/4
Sewer Public Sewer
Water Public
Architectural Style Florida
Structure Type Block,Stucco
New Construction false
Construction Status Inspections
Others
Pets Allowed Cats OK, Dogs OK, Number Limit
HOA Fee Include Guard - 24 Hour,Cable TV,Pool,Escrow Reserves Fund,Maintenance Grounds,Management,Recreational Facilities,Security
Senior Community Yes
Ownership Fee Simple
Monthly Total Fees $273
Acceptable Financing Cash, Conventional, VA Loan
Membership Fee Required Required
Listing Terms Cash, Conventional, VA Loan
Num of Pet 2
Special Listing Condition None
Read Less Info
Want to know what your home might be worth? Contact us for a FREE valuation!

Our team is ready to help you sell your home for the highest possible price ASAP

© 2025 My Florida Regional MLS DBA Stellar MLS. All Rights Reserved.
Bought with BHHS FLORIDA PROPERTIES GROUP
"My job is to find and attract mastery-based agents to the office, protect the culture, and make sure everyone is happy! "
8291 Championsgate Blvd, Championsgate, FL, 33896, United States






