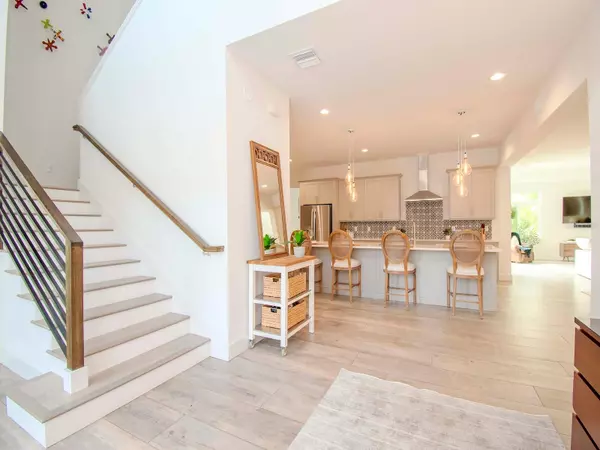$958,500
$975,000
1.7%For more information regarding the value of a property, please contact us for a free consultation.
5 Beds
5 Baths
4,689 SqFt
SOLD DATE : 06/27/2024
Key Details
Sold Price $958,500
Property Type Single Family Home
Sub Type Single Family Residence
Listing Status Sold
Purchase Type For Sale
Square Footage 4,689 sqft
Price per Sqft $204
Subdivision Wilderness Lake Preserve Ph 01
MLS Listing ID T3526803
Sold Date 06/27/24
Bedrooms 5
Full Baths 4
Half Baths 1
Construction Status Inspections
HOA Fees $21/ann
HOA Y/N Yes
Originating Board Stellar MLS
Year Built 2021
Annual Tax Amount $17,467
Lot Size 0.320 Acres
Acres 0.32
Property Description
Discover unparalleled luxury in this stunning executive home nestled within the highly sought-after gated community of Wilderness Lake Preserve. Meticulously maintained and boasting an exceptional cul-de-sac location, this residence epitomizes refined living at its finest. Enjoy a lifestyle of dreams with an array of resort-style amenities just steps away. From pristine pools to a state-of-the-art fitness center, inviting clubhouse, media room, and outdoor recreational facilities including fishing docks, kayaking spots, playgrounds, and sports courts - every day presents endless opportunities for relaxation and recreation. Dive into community events like food truck Wednesdays and cozy s'mores nights around the firepit, fostering cherished memories and new friendships. Rest easy in this solidly constructed home featuring two-story concrete block construction, hurricane windows, and residing in a non-flood zone. Embrace serenity in the meticulously landscaped yard adorned with clumping bamboo, areca palms, passionfruit vines, and hedges, complemented by French drains and driplines for effortless gardening. Step into the inviting ambiance of the grand two-story foyer flooded with natural light, setting the stage for the spacious and airy interiors. The open floorplan on the first floor unveils a versatile flex room, perfect as an additional living space or office, alongside a designer kitchen showcasing quartz countertops and ample storage. Every cabinet and drawer in the house is soft-close. The gourmet kitchen is a culinary delight, featuring a large island, tasteful light fixtures, and quick hot water, ensuring both functionality and style. The coffee bar boasts a reverse osmosis drinking water system and drinks refrigerator. Rounding out the first floor is a half bath, dining space with a breakfast bar, large living room, mudroom, a guest bedroom or an additional office, and a full bath. Storage abounds with closets in the living room and under the stairs. For the eco-conscious homeowner or to future-proof your home, an installed level two car charger in the oversized three-car garage caters to electric vehicle needs. Ascend the beautiful staircase to discover the luxurious primary ensuite, complete with an open shower, offering a retreat-like experience. Completing the upstairs living space, there are three additional bedrooms, two full baths, a bonus room, laundry room, and a walkout balcony, providing versatility and comfort for the entire family. Conveniently located near top-rated schools, airports, shopping, and with easy access to Dale Mabry, this impeccable residence offers a seamless blend of luxury, convenience, and sophistication. Experience a lifestyle beyond compare in this meticulously crafted home designed with an unparalleled eye for quality and detail.
Location
State FL
County Pasco
Community Wilderness Lake Preserve Ph 01
Zoning MPUD
Rooms
Other Rooms Den/Library/Office, Loft
Interior
Interior Features Ceiling Fans(s), Eat-in Kitchen, High Ceilings, Living Room/Dining Room Combo, Open Floorplan, Solid Surface Counters, Solid Wood Cabinets, Thermostat, Walk-In Closet(s)
Heating Central, Electric
Cooling Central Air
Flooring Tile, Wood
Furnishings Unfurnished
Fireplace false
Appliance Built-In Oven, Cooktop, Dishwasher, Disposal, Dryer, Microwave, Range Hood, Refrigerator, Washer, Wine Refrigerator
Laundry Inside, Laundry Room, Upper Level
Exterior
Exterior Feature Balcony, Irrigation System, Lighting, Sidewalk, Sliding Doors, Sprinkler Metered
Parking Features Driveway, Electric Vehicle Charging Station(s), Garage Door Opener, Split Garage
Garage Spaces 3.0
Community Features Clubhouse, Deed Restrictions, Fitness Center, Gated Community - No Guard, Park, Playground, Pool, Sidewalks, Tennis Courts
Utilities Available Cable Connected, Electricity Connected, Fire Hydrant, Phone Available, Public, Sewer Connected, Sprinkler Meter, Street Lights, Underground Utilities, Water Connected
Water Access 1
Water Access Desc Lake,Limited Access
Roof Type Shingle
Porch Covered, Patio
Attached Garage true
Garage true
Private Pool No
Building
Lot Description Cul-De-Sac, Landscaped, Oversized Lot, Sidewalk, Paved
Story 2
Entry Level Two
Foundation Slab
Lot Size Range 1/4 to less than 1/2
Sewer Public Sewer
Water Public
Architectural Style Contemporary
Structure Type Block,Stone,Stucco
New Construction false
Construction Status Inspections
Schools
Elementary Schools Connerton Elem
Middle Schools Pine View Middle-Po
High Schools Land O' Lakes High-Po
Others
Pets Allowed Yes
HOA Fee Include Pool,Recreational Facilities,Security
Senior Community No
Ownership Fee Simple
Monthly Total Fees $21
Acceptable Financing Cash, Conventional, VA Loan
Membership Fee Required Required
Listing Terms Cash, Conventional, VA Loan
Special Listing Condition None
Read Less Info
Want to know what your home might be worth? Contact us for a FREE valuation!

Our team is ready to help you sell your home for the highest possible price ASAP

© 2025 My Florida Regional MLS DBA Stellar MLS. All Rights Reserved.
Bought with STELLAR NON-MEMBER OFFICE
"My job is to find and attract mastery-based agents to the office, protect the culture, and make sure everyone is happy! "
8291 Championsgate Blvd, Championsgate, FL, 33896, United States






