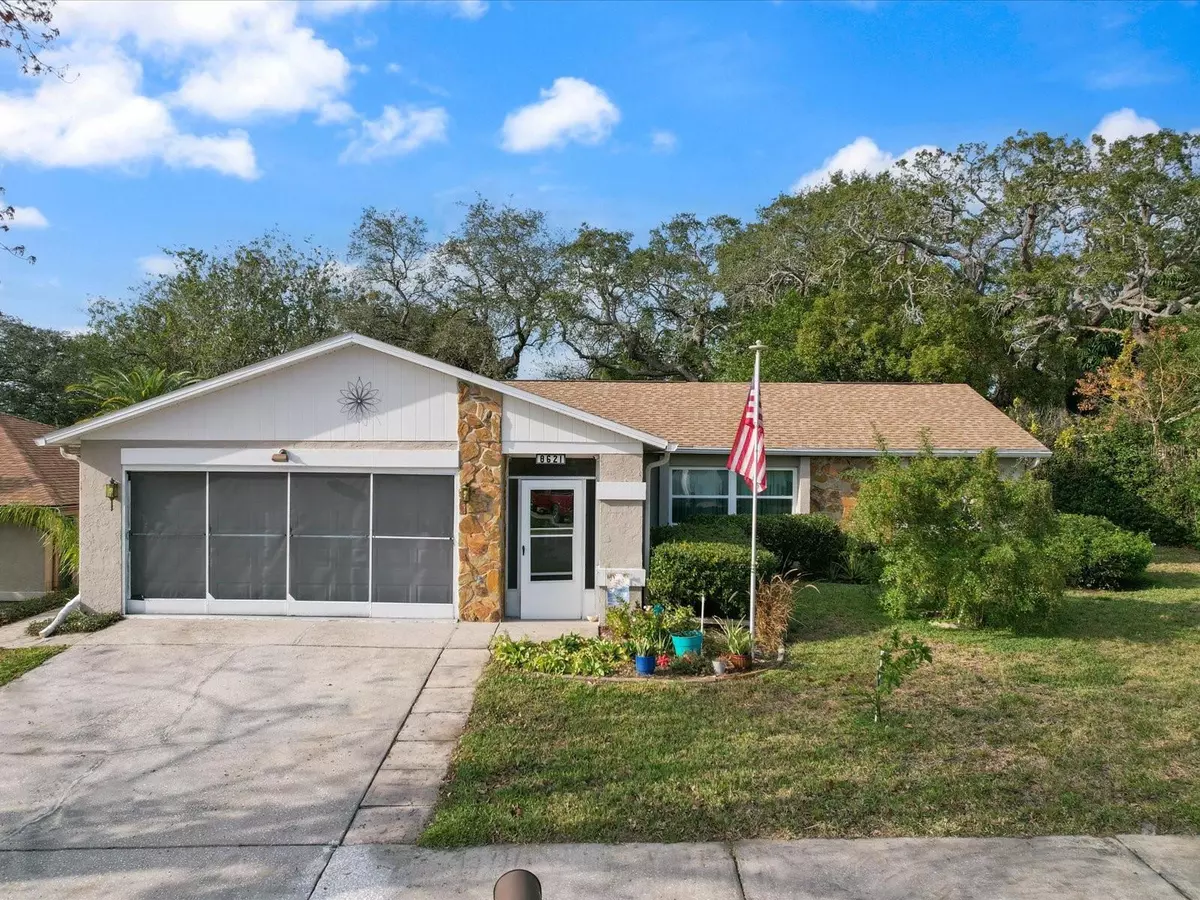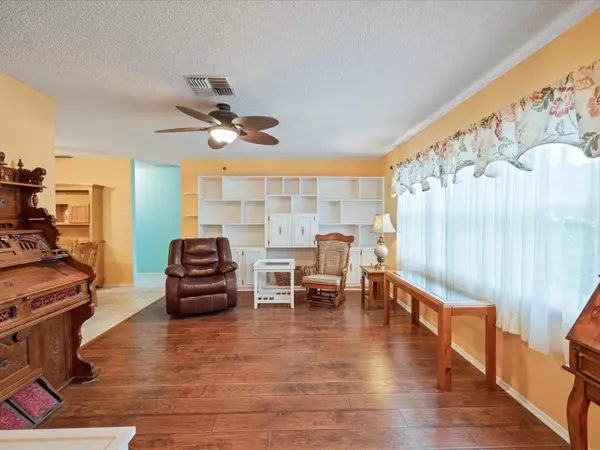$350,000
$349,999
For more information regarding the value of a property, please contact us for a free consultation.
3 Beds
2 Baths
1,760 SqFt
SOLD DATE : 06/28/2024
Key Details
Sold Price $350,000
Property Type Single Family Home
Sub Type Single Family Residence
Listing Status Sold
Purchase Type For Sale
Square Footage 1,760 sqft
Price per Sqft $198
Subdivision Bear Creek Sub
MLS Listing ID U8243129
Sold Date 06/28/24
Bedrooms 3
Full Baths 2
Construction Status Financing,Inspections
HOA Y/N No
Originating Board Stellar MLS
Year Built 1986
Annual Tax Amount $1,220
Lot Size 0.260 Acres
Acres 0.26
Property Description
Have you been looking for an affordable pool home? This is your chance to get it. This 3 bedroom 2 bathroom split floor plan beauty has been well cared for and loved for. Offering over 1,700 sq ft of living space with a formal living room and formal dining room. The front porch is screened in to enjoy the outdoors year round. The kitchen was updated in 2020 with vinyl wrapped wood grain style cabinets, corrian counter tops with a farm style sink. The kitchen appliances (all stainless steel) were replaced in 2015. The master bedroom is of ample size and offers an ensuite bath with updated shower surround 2015 and, walk in closet and a slider out to the lanai. All new interior paint a few years ago. The windows in their entirety were replaced with impact glass in 2019. New shingle roof end of 2016. New water heater in 2017. The large pool with spill over spa is heated by an electric heater and enclosed with a screened bird cage accompanied by a covered space for shade. There is an additional storage room off the back if the house too. The fenced in back yard is a peaceful retreat with lush landscaping and mature oak trees. All of this is kept watered by the irrigation system on well with a new well pump in 2022. NO HOA and NO FLOOD INSURANCE required.
Location
State FL
County Pasco
Community Bear Creek Sub
Zoning R4
Rooms
Other Rooms Storage Rooms
Interior
Interior Features Ceiling Fans(s), Kitchen/Family Room Combo, Living Room/Dining Room Combo, Split Bedroom, Walk-In Closet(s), Window Treatments
Heating Central, Electric
Cooling Central Air
Flooring Ceramic Tile, Laminate
Fireplace false
Appliance Dishwasher, Dryer, Electric Water Heater, Microwave, Range, Refrigerator, Washer
Laundry In Garage
Exterior
Exterior Feature Irrigation System, Private Mailbox, Rain Gutters, Sidewalk, Storage
Garage Spaces 2.0
Fence Chain Link
Pool Gunite, Heated, In Ground, Screen Enclosure
Utilities Available BB/HS Internet Available, Cable Available, Electricity Available, Electricity Connected, Sewer Available, Sewer Connected, Water Available, Water Connected
Roof Type Shingle
Porch Covered, Front Porch, Patio, Screened
Attached Garage true
Garage true
Private Pool Yes
Building
Story 1
Entry Level One
Foundation Slab
Lot Size Range 1/4 to less than 1/2
Sewer Public Sewer
Water Public
Structure Type Block,Stucco
New Construction false
Construction Status Financing,Inspections
Others
Senior Community No
Ownership Fee Simple
Acceptable Financing Cash, Conventional, FHA, VA Loan
Listing Terms Cash, Conventional, FHA, VA Loan
Special Listing Condition None
Read Less Info
Want to know what your home might be worth? Contact us for a FREE valuation!

Our team is ready to help you sell your home for the highest possible price ASAP

© 2025 My Florida Regional MLS DBA Stellar MLS. All Rights Reserved.
Bought with BHHS FLORIDA PROPERTIES GROUP
"My job is to find and attract mastery-based agents to the office, protect the culture, and make sure everyone is happy! "
8291 Championsgate Blvd, Championsgate, FL, 33896, United States






