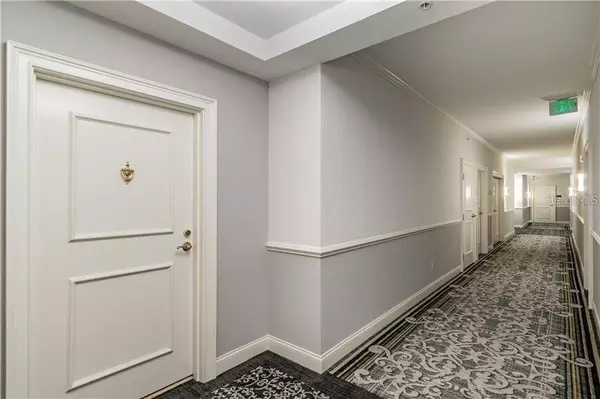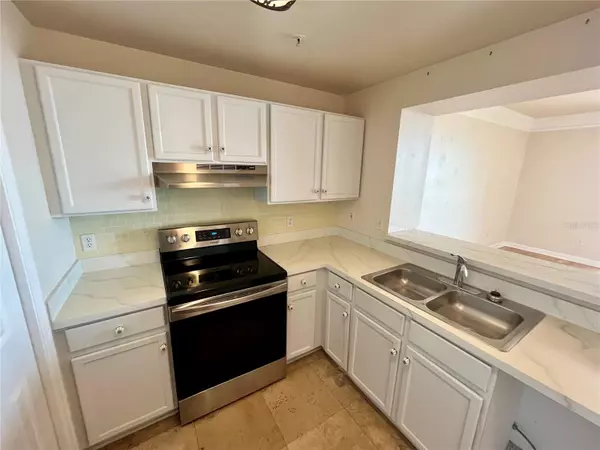$421,000
$460,000
8.5%For more information regarding the value of a property, please contact us for a free consultation.
1 Bed
1 Bath
842 SqFt
SOLD DATE : 07/02/2024
Key Details
Sold Price $421,000
Property Type Condo
Sub Type Condominium
Listing Status Sold
Purchase Type For Sale
Square Footage 842 sqft
Price per Sqft $500
Subdivision 345 Bayshore A Condo
MLS Listing ID T3528882
Sold Date 07/02/24
Bedrooms 1
Full Baths 1
Construction Status Financing,No Contingency
HOA Fees $658/mo
HOA Y/N Yes
Originating Board Stellar MLS
Year Built 1998
Annual Tax Amount $1,800
Property Description
Experience luxury living in the heart of downtown Tampa on Bayshore Blvd with this exquisite 1-bedroom, 1-bath condo. Step into a haven designed to escape the world, featuring a well-appointed kitchen that opens to a spacious living room, perfect for entertaining. The unit boasts a neatly tucked-away hallway closet for laundry and a primary bedroom bathed in natural light from three large windows overlooking the bay. The spacious bathroom offers a great layout, ready for your personal upgrades. Relax on the balcony with stunning views of Hillsborough Bay, ideal for enjoying morning coffee or evening tea. Enjoy front-row seats to Gasparilla and other Bayshore Blvd events. Unit also includes 2 parking spaces. The building's amenities include two fitness studios, a pool, spa and sauna, business center, and a community clubhouse room. Located just a short walk from Water Street, Hyde Park, and Davis Island, this condo offers unparalleled convenience. A great investment opportunity to customize or enjoy its original charm, this piece of paradise won't last long.
Location
State FL
County Hillsborough
Community 345 Bayshore A Condo
Zoning PD
Interior
Interior Features Ceiling Fans(s), High Ceilings, Primary Bedroom Main Floor, Window Treatments
Heating Electric
Cooling Central Air
Flooring Tile, Wood
Furnishings Unfurnished
Fireplace false
Appliance Range, Refrigerator
Laundry Laundry Closet
Exterior
Exterior Feature Balcony
Community Features Clubhouse, Fitness Center, Gated Community - Guard, Pool
Utilities Available Cable Connected, Electricity Connected, Water Connected
Amenities Available Cable TV, Elevator(s), Fitness Center, Gated, Laundry, Lobby Key Required, Maintenance, Pool, Sauna, Security, Spa/Hot Tub, Storage
View Y/N 1
Roof Type Other
Garage false
Private Pool No
Building
Story 1
Entry Level One
Foundation Block
Sewer Public Sewer
Water Public
Structure Type Block
New Construction false
Construction Status Financing,No Contingency
Others
Pets Allowed Cats OK, Dogs OK, Yes
HOA Fee Include Guard - 24 Hour,Common Area Taxes,Pool,Insurance,Maintenance Structure,Maintenance Grounds,Maintenance,Management,Pest Control,Sewer,Trash,Water
Senior Community No
Pet Size Extra Large (101+ Lbs.)
Ownership Fee Simple
Monthly Total Fees $658
Acceptable Financing Cash, Conventional, FHA, VA Loan
Membership Fee Required Required
Listing Terms Cash, Conventional, FHA, VA Loan
Num of Pet 2
Special Listing Condition None
Read Less Info
Want to know what your home might be worth? Contact us for a FREE valuation!

Our team is ready to help you sell your home for the highest possible price ASAP

© 2025 My Florida Regional MLS DBA Stellar MLS. All Rights Reserved.
Bought with GOLD REAL ESTATE SOLUTIONS
"My job is to find and attract mastery-based agents to the office, protect the culture, and make sure everyone is happy! "
8291 Championsgate Blvd, Championsgate, FL, 33896, United States






