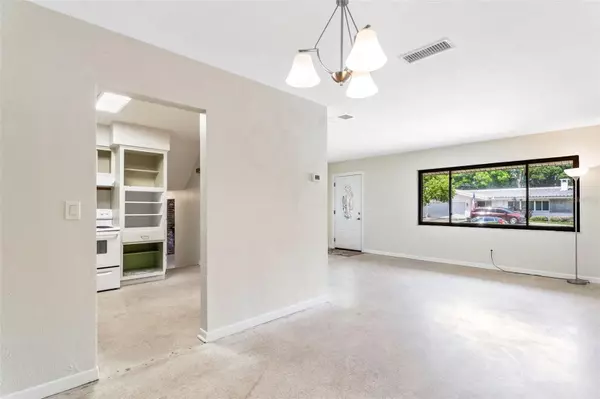$390,000
$439,995
11.4%For more information regarding the value of a property, please contact us for a free consultation.
4 Beds
3 Baths
1,638 SqFt
SOLD DATE : 08/21/2024
Key Details
Sold Price $390,000
Property Type Single Family Home
Sub Type Single Family Residence
Listing Status Sold
Purchase Type For Sale
Square Footage 1,638 sqft
Price per Sqft $238
Subdivision Morningside Estates
MLS Listing ID U8247929
Sold Date 08/21/24
Bedrooms 4
Full Baths 3
Construction Status Inspections
HOA Fees $2/ann
HOA Y/N Yes
Originating Board Stellar MLS
Year Built 1964
Annual Tax Amount $4,877
Lot Size 8,276 Sqft
Acres 0.19
Lot Dimensions 75x110
Property Description
Welcome to this charming 4-bedroom, 3-full bath home in the highly sought-after Morningside Estates neighborhood. This split-level gem, an investor's paradise, offers endless potential for customization. Inside, a spacious living room/dining room combo flows into the kitchen through two entrances, with a glass sliding door opening to a generous Florida room. The cozy family room with a wood burning fireplace sits off the kitchen. Upstairs, the primary suite offers ample space and a nice primary bathroom. The large, fenced-in backyard is ideal for entertaining, gardening, or creating your own outdoor oasis. The community features a recreation center with a fitness room, gymnasium and multi-purpose spaces, as well as a pool, playground, and tennis courts. With close proximity to US-19 and Courtney Campbell Causeway, this home offers easy access to restaurants, shops, hospitals, and both St. Pete and Tampa airports. This home presents a unique opportunity to create your dream home in a fantastic neighborhood. Schedule your showing today!
Location
State FL
County Pinellas
Community Morningside Estates
Interior
Interior Features Ceiling Fans(s), Living Room/Dining Room Combo, PrimaryBedroom Upstairs, Solid Surface Counters, Solid Wood Cabinets, Split Bedroom, Thermostat
Heating Central
Cooling Central Air
Flooring Carpet, Terrazzo, Tile
Fireplaces Type Family Room, Wood Burning
Fireplace true
Appliance Dishwasher, Dryer, Range, Range Hood, Refrigerator, Washer
Laundry In Garage
Exterior
Exterior Feature Lighting, Private Mailbox, Sidewalk
Parking Features Bath In Garage, Driveway, Workshop in Garage
Garage Spaces 2.0
Community Features Fitness Center, Playground, Pool, Sidewalks, Tennis Courts
Utilities Available BB/HS Internet Available, Public, Sewer Connected, Water Connected
Amenities Available Fitness Center, Playground, Pool, Recreation Facilities, Tennis Court(s)
Roof Type Shingle
Attached Garage true
Garage true
Private Pool No
Building
Story 2
Entry Level Two
Foundation Slab
Lot Size Range 0 to less than 1/4
Sewer Public Sewer
Water Public
Structure Type Block,Stucco
New Construction false
Construction Status Inspections
Schools
Elementary Schools Belcher Elementary-Pn
Middle Schools Oak Grove Middle-Pn
High Schools Clearwater High-Pn
Others
Pets Allowed Yes
Senior Community No
Ownership Fee Simple
Monthly Total Fees $2
Acceptable Financing Cash, Conventional
Membership Fee Required Optional
Listing Terms Cash, Conventional
Special Listing Condition None
Read Less Info
Want to know what your home might be worth? Contact us for a FREE valuation!

Our team is ready to help you sell your home for the highest possible price ASAP

© 2024 My Florida Regional MLS DBA Stellar MLS. All Rights Reserved.
Bought with EXP REALTY LLC
"My job is to find and attract mastery-based agents to the office, protect the culture, and make sure everyone is happy! "
8291 Championsgate Blvd, Championsgate, FL, 33896, United States






