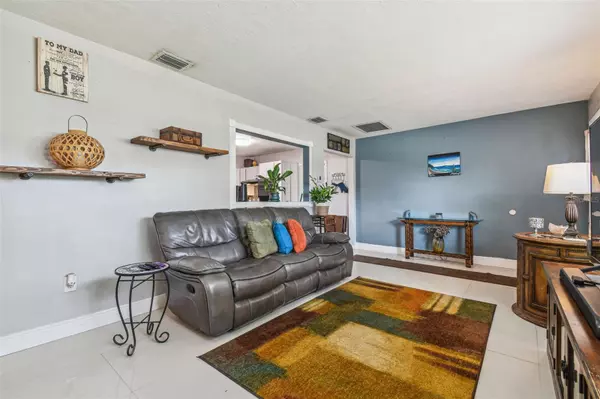$340,000
$339,900
For more information regarding the value of a property, please contact us for a free consultation.
3 Beds
2 Baths
1,066 SqFt
SOLD DATE : 08/30/2024
Key Details
Sold Price $340,000
Property Type Single Family Home
Sub Type Single Family Residence
Listing Status Sold
Purchase Type For Sale
Square Footage 1,066 sqft
Price per Sqft $318
Subdivision Carlton Terrace
MLS Listing ID U8236052
Sold Date 08/30/24
Bedrooms 3
Full Baths 2
Construction Status Financing,Inspections
HOA Y/N No
Originating Board Stellar MLS
Year Built 1957
Annual Tax Amount $1,014
Lot Size 7,405 Sqft
Acres 0.17
Lot Dimensions 70x105
Property Description
Seller Motivated Make an Offer. Amazing 3 bedroom, 2 bath, 1 car garage home located in the heart of Clearwater. As you enter the home, you are welcomed by a nice size living area that leads you into the kitchen. The kitchen has an abundance of cabinets, double ovens and plenty of space for a table. The home has three nice size bedrooms and a remodeled bath adjacent to them. There is a second bath in the garage that has been completely updated. The back yard is a great place for entertaining with a covered lanai, separate screened lanai, fenced yard and no rear neighbors. The home has no carpet, newer vinyl plank floors in most areas and has a newer tankless hot water heater as well as a newer A/C. Location...location...location...Offering easy access to Tampa, St Petersburg and Clearwater Beach as well as close to any store and restaurant you can imagine.
Location
State FL
County Pinellas
Community Carlton Terrace
Zoning R-3
Interior
Interior Features Eat-in Kitchen, Window Treatments
Heating Central, Electric
Cooling Central Air
Flooring Ceramic Tile, Vinyl
Furnishings Unfurnished
Fireplace false
Appliance Built-In Oven, Cooktop, Dishwasher, Dryer, Microwave, Range Hood, Refrigerator, Tankless Water Heater, Washer
Laundry In Garage
Exterior
Exterior Feature Sliding Doors
Parking Features Bath In Garage, Garage Door Opener
Garage Spaces 1.0
Utilities Available Cable Connected, Electricity Connected, Water Connected
Roof Type Shingle
Porch Covered, Porch, Rear Porch, Screened
Attached Garage true
Garage true
Private Pool No
Building
Lot Description Paved
Story 1
Entry Level One
Foundation Slab
Lot Size Range 0 to less than 1/4
Sewer Septic Tank
Water Public
Structure Type Block,Stucco
New Construction false
Construction Status Financing,Inspections
Others
Senior Community No
Ownership Fee Simple
Acceptable Financing Cash, Conventional, FHA, VA Loan
Listing Terms Cash, Conventional, FHA, VA Loan
Special Listing Condition None
Read Less Info
Want to know what your home might be worth? Contact us for a FREE valuation!

Our team is ready to help you sell your home for the highest possible price ASAP

© 2024 My Florida Regional MLS DBA Stellar MLS. All Rights Reserved.
Bought with HOME PRIME REALTY LLC

"My job is to find and attract mastery-based agents to the office, protect the culture, and make sure everyone is happy! "
8291 Championsgate Blvd, Championsgate, FL, 33896, United States






