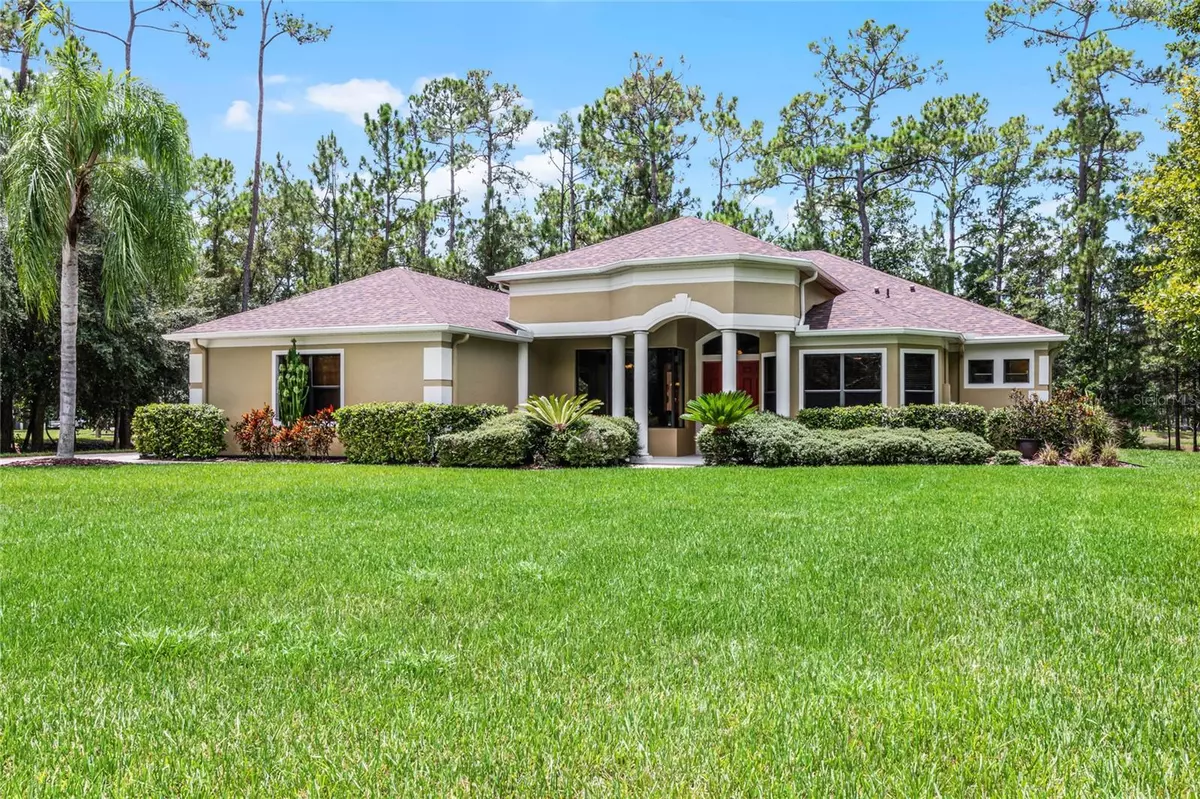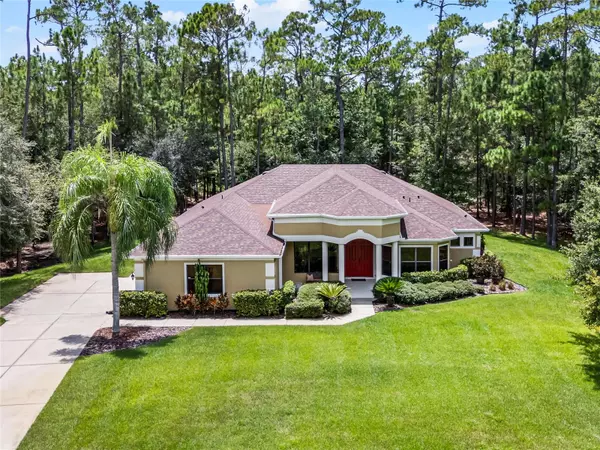$835,000
$835,000
For more information regarding the value of a property, please contact us for a free consultation.
3 Beds
3 Baths
2,569 SqFt
SOLD DATE : 09/27/2024
Key Details
Sold Price $835,000
Property Type Single Family Home
Sub Type Single Family Residence
Listing Status Sold
Purchase Type For Sale
Square Footage 2,569 sqft
Price per Sqft $325
Subdivision Live Oak Estates
MLS Listing ID O6227092
Sold Date 09/27/24
Bedrooms 3
Full Baths 2
Half Baths 1
Construction Status Appraisal,Financing,Inspections
HOA Fees $35/ann
HOA Y/N Yes
Originating Board Stellar MLS
Year Built 2004
Annual Tax Amount $4,499
Lot Size 1.000 Acres
Acres 1.0
Property Description
One or more photo(s) has been virtually staged. Welcome to 13938 Arbor Glen Ct., a breathtaking ONE-story home nestled in the serene, nature-filled neighborhood of Live Oak Estates, where each home site spans an acre or more. This remarkable residence offers nearly 2,600 sq ft of thoughtfully designed living space, featuring three spacious bedrooms, 2.5 bathrooms, a THREE CAR side entry garage, and a versatile study that can easily be converted into a fourth bedroom. As you enter through the grand double doors, you are greeted by soaring ceilings and an abundance of natural light that flows throughout the open floor plan. The luxurious master suite includes direct access to the stunning screened-in pool enclosure, creating a seamless transition between indoor and outdoor living. Imagine starting your mornings with a refreshing swim or unwinding in the evening under the stars by the pool. The owner’s bath is a true retreat, complete with a standalone Jacuzzi tub, a generously sized walk behind shower, and TWO expansive walk-in closets. The inviting kitchen features a cozy nook with frameless glass windows, an island for meal prep, and an additional bar-height island perfect for entertaining guests. The family room boasts sliding glass doors that open to the picturesque backyard, where you can enjoy the tranquil sounds of nature and breathtaking conservation views. The split floor plan also includes two well-appointed bedrooms, one with a large walk-in closet, and a spacious bathroom that conveniently doubles as a pool bath, making it easy for guests to access the pool area. A half bath off the main living area adds extra convenience for visitors. This home is equipped with an audio multi-zone controller, amplifier, and ceiling speakers throughout, ensuring a delightful sound experience as you entertain by the pool. The nearby canal offers easy access to Lake Mary Jane and Moss Park, providing endless opportunities for outdoor recreation, from picnics to hiking. Located just moments away from highly-rated Lake Nona schools, this community also offers convenient access to Orlando International Airport and the 417. Recent updates enhance the value of this exceptional home, including a new roof (Nov. 2021), a new air conditioning unit (Feb. 2022), and a new hot water heater (Nov. 2023). The entire exterior was painted in Dec. 2019, and all interior rooms were refreshed in Feb. 2021. Additional upgrades include a new refrigerator (May 2022), washer/dryer (Feb. 2022), well pump (Oct. 2017), and resurfaced pool (Nov. 2015). New flooring has been installed in the great room, dining room, office/4th bedroom, master bedroom, and two walk-in closets. Security cameras surround the exterior for added peace of mind, and thanks to recent FEMA zoning changes, this property is not in a flood zone. Don’t miss your opportunity to own this gorgeous home with an inviting pool in a tranquil community that epitomizes luxury and nature living at its finest!
Location
State FL
County Orange
Community Live Oak Estates
Zoning P-D
Rooms
Other Rooms Den/Library/Office
Interior
Interior Features Ceiling Fans(s), Coffered Ceiling(s), Eat-in Kitchen, High Ceilings, Kitchen/Family Room Combo, Open Floorplan, Solid Surface Counters, Solid Wood Cabinets, Split Bedroom, Thermostat, Tray Ceiling(s), Window Treatments
Heating Central, Electric
Cooling Central Air
Flooring Carpet, Ceramic Tile, Hardwood
Fireplace false
Appliance Built-In Oven, Cooktop, Dishwasher, Disposal, Dryer, Refrigerator, Washer
Laundry Inside, Laundry Room
Exterior
Exterior Feature Irrigation System, Lighting, Private Mailbox, Rain Gutters, Sidewalk, Sliding Doors
Parking Features Driveway, Garage Door Opener, Garage Faces Side, On Street, Oversized
Garage Spaces 3.0
Pool In Ground, Screen Enclosure, Tile
Community Features Deed Restrictions, Park, Playground, Sidewalks
Utilities Available Cable Connected, Electricity Connected, Phone Available, Street Lights, Underground Utilities, Water Connected
Amenities Available Park, Playground
View Y/N 1
View Trees/Woods, Water
Roof Type Shingle
Porch Covered, Front Porch, Patio, Rear Porch, Screened
Attached Garage true
Garage true
Private Pool Yes
Building
Lot Description Conservation Area, Corner Lot, Landscaped, Oversized Lot, Private, Sidewalk, Paved
Entry Level One
Foundation Slab
Lot Size Range 1 to less than 2
Builder Name ICI Homes
Sewer Septic Tank
Water Well
Architectural Style Florida
Structure Type Concrete,Stucco,Wood Frame
New Construction false
Construction Status Appraisal,Financing,Inspections
Schools
Elementary Schools Moss Park Elementary
Middle Schools Innovation Middle School
High Schools Lake Nona High
Others
Pets Allowed Yes
HOA Fee Include Recreational Facilities
Senior Community No
Ownership Fee Simple
Monthly Total Fees $35
Acceptable Financing Cash, Conventional, VA Loan
Membership Fee Required Required
Listing Terms Cash, Conventional, VA Loan
Special Listing Condition None
Read Less Info
Want to know what your home might be worth? Contact us for a FREE valuation!

Our team is ready to help you sell your home for the highest possible price ASAP

© 2024 My Florida Regional MLS DBA Stellar MLS. All Rights Reserved.
Bought with ZEFF REALTY LLC

"My job is to find and attract mastery-based agents to the office, protect the culture, and make sure everyone is happy! "
8291 Championsgate Blvd, Championsgate, FL, 33896, United States






