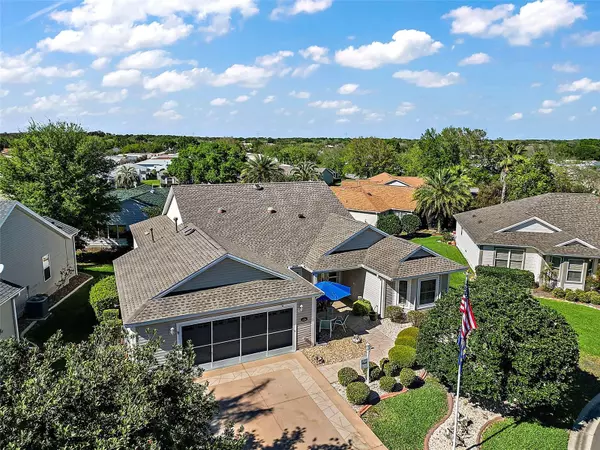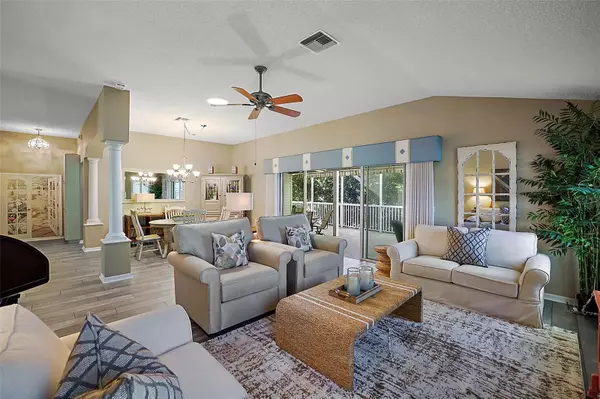$415,000
$419,000
1.0%For more information regarding the value of a property, please contact us for a free consultation.
3 Beds
2 Baths
2,014 SqFt
SOLD DATE : 10/07/2024
Key Details
Sold Price $415,000
Property Type Single Family Home
Sub Type Single Family Residence
Listing Status Sold
Purchase Type For Sale
Square Footage 2,014 sqft
Price per Sqft $206
Subdivision Villages/Marion 66
MLS Listing ID G5080025
Sold Date 10/07/24
Bedrooms 3
Full Baths 2
HOA Y/N No
Originating Board Stellar MLS
Year Built 2003
Annual Tax Amount $4,409
Lot Size 7,840 Sqft
Acres 0.18
Lot Dimensions 62x124
Property Description
REDUCED $16K!! ONE-YEAR HOME WARRANTY INCLUDED! BOND TO BE PAID AT CLOSING BY SELLER! This STUNNING DESIGNER Hibiscus/Gardenia home features 3 Bedrooms, 2 Bathrooms and a LARGE EXTENDED GARAGE! MANY UPGRADES--MOVE-IN READY! ROOF 2023. HVAC 2021 (GAS). There's a SPACIOUS and PRIVATE, GORGEOUS rear screened lanai w/added birdcage. This space is ideal for additional entertaining space or your own relaxing hideaway! Upon entering, you'll notice the updated kitchen with breakfast nook, beautiful GRANITE countertops and breakfast bar, LVP flooring and NEW SS FRENCH DOOR REFRIGERATOR. The open concept Living and Dining Room combination are finished with soothing muted tones, LVP flooring and Sliders to the large lanai. The LARGE PRIMARY BEDROOM features TWO WALK-IN CLOSETS, an EN SUITE BATH with DUAL SINKS, VANITY, GRANITE countertops, walk-in SHOWER and large linen closet. This home offers a SPLIT BEDROOM plan with two bedrooms and a guest bathroom in the guest suite. This area can be closed off with a pocket door, creating a private suite for your guests. The front bedroom doesn't have a closet-although it's spacious and has a nice bay window. The other guest room features a Murphy Bed and large closet. The guest bathroom has GRANITE COUNTERTOPS, a solar tube for additional natural light and tub/shower combination. This meticulous home features PLANTATION SHUTTERS, SOLAR TUBES, ALARM SYSTEM, GARAGE SCREEN DOOR, PAINTED DRIVEWAY, WALKWAYS AND LANAI; ADDITIONAL STORAGE CABINETS IN THE EXPANDED GARAGE; WATER FILTRATION; ATTIC STAIRS AND ATTIC SOLAR FAN; FRONT LOAD WASHER & DRYER ON PEDESTALS AND MORE! TURNKEY PACKAGE AVAILABLE SEPARATELY. (AUDIO & VIDEO SURVEILLANCE ON PROPERTY)
Location
State FL
County Marion
Community Villages/Marion 66
Zoning PUD
Interior
Interior Features Attic Fan, Cathedral Ceiling(s), Ceiling Fans(s), Chair Rail, Eat-in Kitchen, High Ceilings, Living Room/Dining Room Combo, Primary Bedroom Main Floor, Split Bedroom, Stone Counters, Thermostat, Walk-In Closet(s), Window Treatments
Heating Gas
Cooling Central Air
Flooring Laminate, Luxury Vinyl, Tile
Furnishings Unfurnished
Fireplace false
Appliance Dishwasher, Disposal, Dryer, Microwave, Range, Refrigerator, Tankless Water Heater, Washer, Water Filtration System
Laundry Inside, Laundry Room
Exterior
Exterior Feature Awning(s), Irrigation System, Rain Gutters, Sliding Doors, Sprinkler Metered
Parking Features Driveway, Garage Door Opener, Golf Cart Parking, Off Street
Garage Spaces 2.0
Community Features Deed Restrictions, Dog Park, Golf Carts OK, Golf, Irrigation-Reclaimed Water, Park, Playground, Pool, Special Community Restrictions, Tennis Courts
Utilities Available Electricity Connected, Natural Gas Connected, Public, Sewer Connected, Underground Utilities, Water Connected
Roof Type Shingle
Porch Covered, Patio, Rear Porch, Screened
Attached Garage true
Garage true
Private Pool No
Building
Lot Description Cul-De-Sac, Landscaped, Paved
Story 1
Entry Level One
Foundation Slab
Lot Size Range 0 to less than 1/4
Sewer Public Sewer
Water Public
Architectural Style Florida
Structure Type Block,Vinyl Siding,Wood Frame
New Construction false
Others
Pets Allowed Cats OK, Dogs OK, Number Limit
HOA Fee Include Pool,Recreational Facilities
Senior Community Yes
Ownership Fee Simple
Monthly Total Fees $195
Acceptable Financing Cash, Conventional, VA Loan
Membership Fee Required None
Listing Terms Cash, Conventional, VA Loan
Num of Pet 2
Special Listing Condition None
Read Less Info
Want to know what your home might be worth? Contact us for a FREE valuation!

Our team is ready to help you sell your home for the highest possible price ASAP

© 2024 My Florida Regional MLS DBA Stellar MLS. All Rights Reserved.
Bought with RE/MAX FOXFIRE - SUMMERFIELD
"My job is to find and attract mastery-based agents to the office, protect the culture, and make sure everyone is happy! "
8291 Championsgate Blvd, Championsgate, FL, 33896, United States






