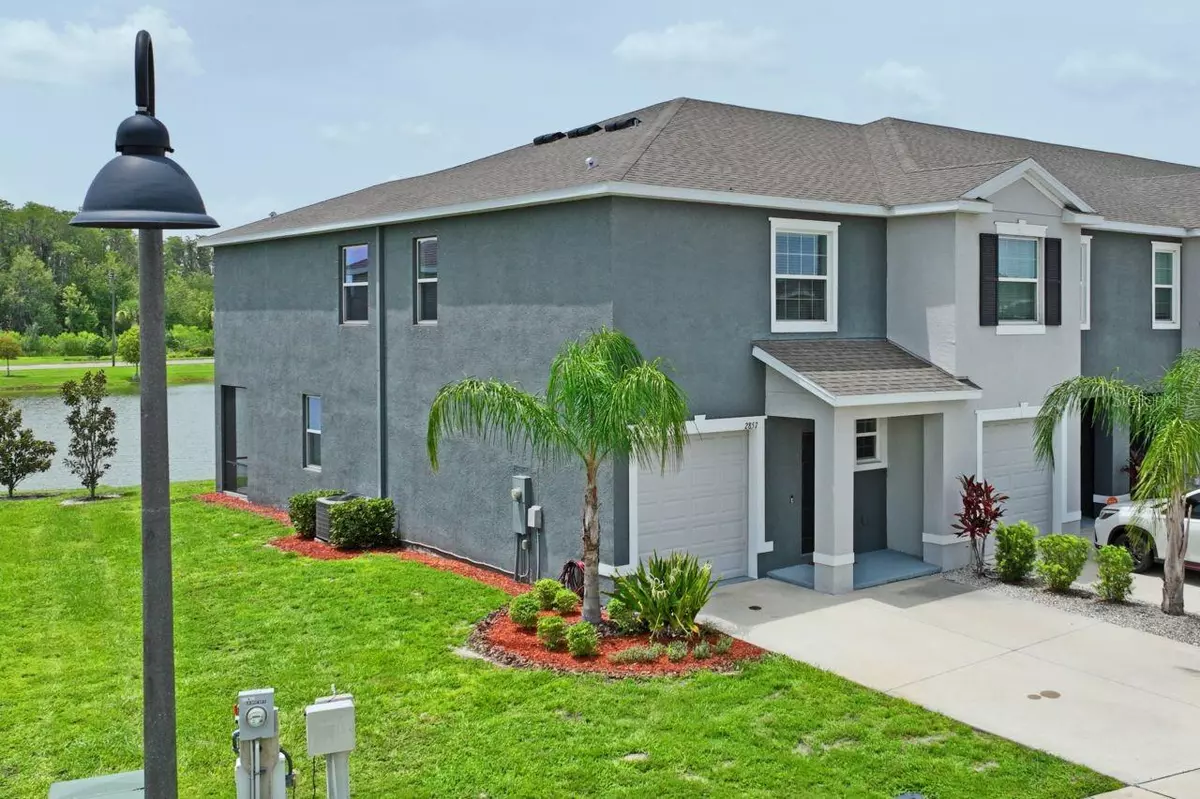$375,000
$375,000
For more information regarding the value of a property, please contact us for a free consultation.
3 Beds
3 Baths
1,758 SqFt
SOLD DATE : 10/28/2024
Key Details
Sold Price $375,000
Property Type Townhouse
Sub Type Townhouse
Listing Status Sold
Purchase Type For Sale
Square Footage 1,758 sqft
Price per Sqft $213
Subdivision South Branch Preserve 1
MLS Listing ID U8250004
Sold Date 10/28/24
Bedrooms 3
Full Baths 2
Half Baths 1
Construction Status Financing,Inspections
HOA Fees $96/mo
HOA Y/N Yes
Originating Board Stellar MLS
Year Built 2020
Annual Tax Amount $2,984
Lot Size 3,484 Sqft
Acres 0.08
Property Description
RARE END UNIT WATERFRONT GEM! Conventional Rate as low as 5.875% and FHA as low as 5.25% with Seller Buydowns (based on buyer's creditworthiness and daily APR) Experience Your Very Own Daily Sunsets – Available Now! Welcome to your dream home! This stunning, 3 bedroom PLUS LOFT, newer end unit, concrete block townhome offers the perfect blend of comfort, convenience, and breathtaking natural beauty for the entire family. Nestled in the tranquil community of South Branch Preserve, this home promises daily enjoyment of spectacular sunsets from your own screened enclosed patio, complete with a delightful water view. As an END UNIT, this townhome boasts an expanded grass area and increased natural lighting, creating a bright and welcoming atmosphere. The pond, featuring a melodious and delightful water fountain, adds to the serene ambiance with its sweet, soothing sounds. Convenience is key with this prime location. Situated next to the Suncoast Parkway, you'll avoid traffic congestion and enjoy an easy commute to Tampa. Additionally, South Branch Preserve offers private access to the Suncoast Trail, a scenic 42-mile route perfect for biking, walking, and running. The trail spans from Lutz Lake Fern Road in Hillsborough County to U.S. 98 in Hernando County, providing endless opportunities for outdoor recreation.
Recent improvements to this beautiful townhome include upgraded light and ceiling fixtures, new shower doors, fresh interior paint, and stylish tile in the screened enclosed back patio. Matching louvre light switches add a touch of elegance, while the garage floor epoxy offers a clean look and added protection. The layout of this end unit provides enhanced privacy, making it an ideal retreat. Imagine starting your day with a cup of coffee and ending it with a glass of wine, taking in the vibrant Florida wildlife and sunset.
With its perfect combination of modern amenities, peaceful surroundings, and unbeatable location, this townhome is a rare find. Don’t miss your chance to call it home. Schedule a viewing today and experience firsthand the charm and convenience that await you in South Branch Preserve. SPECIAL FINANCING AVAILABLE WITH NO REPAY GRANT FOR 3.5% DOWN PAYMENT. ASSUMABLE LOAN AVAILABLE WITH ACCEPTABLE OFFER.
Location
State FL
County Pasco
Community South Branch Preserve 1
Zoning MPUD
Rooms
Other Rooms Great Room, Inside Utility, Loft
Interior
Interior Features Ceiling Fans(s), Eat-in Kitchen, High Ceilings, Open Floorplan, PrimaryBedroom Upstairs, Smart Home, Solid Surface Counters, Split Bedroom, Stone Counters, Thermostat, Walk-In Closet(s)
Heating Central, Electric
Cooling Central Air
Flooring Carpet, Ceramic Tile
Fireplace true
Appliance Dishwasher, Microwave, Range, Refrigerator
Laundry Inside, Laundry Closet
Exterior
Exterior Feature Sidewalk, Sliding Doors
Parking Features Driveway, Oversized, Parking Pad
Garage Spaces 1.0
Community Features Clubhouse, Dog Park, Fitness Center, Park, Playground, Pool, Sidewalks
Utilities Available BB/HS Internet Available, Cable Available, Cable Connected, Electricity Connected, Public, Sewer Connected, Underground Utilities
Waterfront Description Pond
View Y/N 1
View Water
Roof Type Shingle
Porch Covered, Enclosed, Screened
Attached Garage true
Garage true
Private Pool No
Building
Lot Description Corner Lot, Landscaped, Level, Paved
Entry Level Two
Foundation Slab
Lot Size Range 0 to less than 1/4
Builder Name DR Horton
Sewer Public Sewer
Water Public
Architectural Style Florida
Structure Type Block
New Construction false
Construction Status Financing,Inspections
Schools
Elementary Schools Odessa Elementary
Middle Schools Seven Springs Middle-Po
High Schools J.W. Mitchell High-Po
Others
Pets Allowed Cats OK, Dogs OK
HOA Fee Include Pool,Maintenance Grounds,Recreational Facilities,Trash
Senior Community No
Ownership Fee Simple
Monthly Total Fees $96
Acceptable Financing Assumable, Cash, Conventional, FHA, Special Funding, VA Loan
Membership Fee Required Required
Listing Terms Assumable, Cash, Conventional, FHA, Special Funding, VA Loan
Special Listing Condition None
Read Less Info
Want to know what your home might be worth? Contact us for a FREE valuation!

Our team is ready to help you sell your home for the highest possible price ASAP

© 2024 My Florida Regional MLS DBA Stellar MLS. All Rights Reserved.
Bought with EXP REALTY

"My job is to find and attract mastery-based agents to the office, protect the culture, and make sure everyone is happy! "
8291 Championsgate Blvd, Championsgate, FL, 33896, United States






