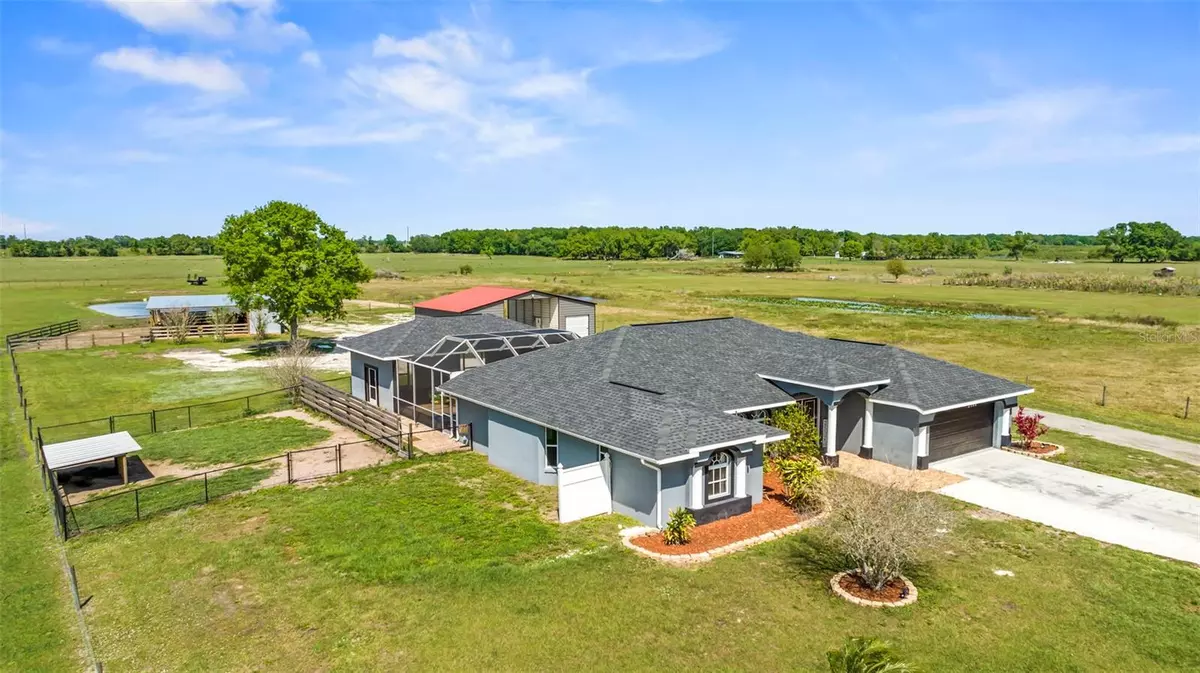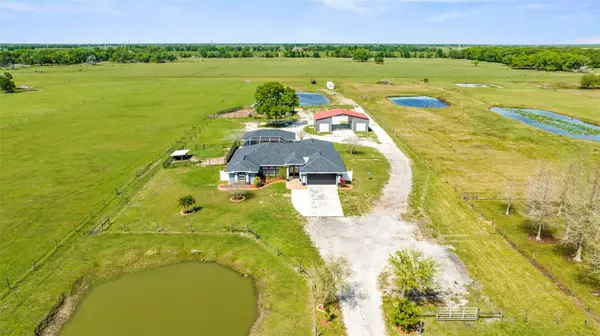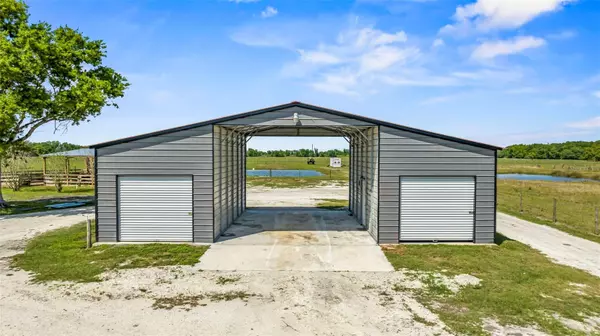$650,000
$659,000
1.4%For more information regarding the value of a property, please contact us for a free consultation.
4 Beds
2 Baths
2,898 SqFt
SOLD DATE : 11/08/2024
Key Details
Sold Price $650,000
Property Type Single Family Home
Sub Type Single Family Residence
Listing Status Sold
Purchase Type For Sale
Square Footage 2,898 sqft
Price per Sqft $224
MLS Listing ID A4603001
Sold Date 11/08/24
Bedrooms 4
Full Baths 2
Construction Status No Contingency
HOA Y/N No
Originating Board Stellar MLS
Year Built 2002
Annual Tax Amount $4,906
Lot Size 5.100 Acres
Acres 5.1
Property Description
The impressive gated entryway is a fitting welcome to this delightful 4-bedroom, 2-bathroom, 5.1 acre agricultural property. The interior designer of the household will appreciate the creative possibilities presented by the stylishly and naturally illuminated open floor plan, with its neutral color palette. Vaulted ceilings add comfortable airflow and a sense of spaciousness across 2,898 sq ft of AC living space that features all brand new tile throughout. The expansive chef-inspired kitchen is newly updated in the popular peninsula layout, which creates ample space for food prep and bar height seating. Your cutting board will look great on the beautiful granite countertops, while premium Samsung smart appliances keep the place running. In light that is both stylish and natural, this headquarters of culinary endeavor makes even just staring into the open fridge seem like the start of a great meal. The newly updated ensuite primary bedroom, conveniently located, is roomy and tranquil. In addition to the convenience of the private bathroom (walk-in shower, statement piece copper tub), you will find ample closet space to let your wardrobe breathe. The other bedrooms, quiet, and with plenty of closet space, also offer’s the convenience of privacy with the split floor plan and pocket door division. The large yard is attractively landscaped. A driveway with ample accommodation for visiting vehicles leads to an attached two-car garage that is available for its original purpose or for use as additional flex space. As an open-air extension of the home adding an additional 2,000+ sq foot of paver patio and lanai is an ideal platform for outdoor furniture sets and the gatherings that naturally follow. Make (or dodge!) a splash in the swimming pool, the social and sapphire centerpiece of the rear of the home that was recently completely renovated. The home is found on a pleasant street located in the county. You'll enjoy relaxing views of the greenbelt and the swimming pool. Move out to the back of the property where you’ll be delighted to have access to a 40x40 livestock/horse barn and an additional 30x48 workshop. This delightful dwelling is a special DeSoto County find located in flood zone X.
Location
State FL
County Desoto
Zoning A-10
Rooms
Other Rooms Formal Dining Room Separate, Inside Utility
Interior
Interior Features Cathedral Ceiling(s), Ceiling Fans(s), Eat-in Kitchen, Open Floorplan, Split Bedroom, Walk-In Closet(s), Wet Bar
Heating Electric
Cooling Central Air
Flooring Ceramic Tile
Furnishings Unfurnished
Fireplace false
Appliance Convection Oven, Cooktop, Dishwasher, Disposal, Ice Maker, Microwave, Range Hood, Refrigerator, Water Softener
Laundry Inside
Exterior
Exterior Feature French Doors, Rain Gutters, Sidewalk, Sliding Doors
Parking Features Boat, Driveway, Garage Door Opener, Guest, Parking Pad, Workshop in Garage
Garage Spaces 2.0
Fence Fenced
Pool Heated, In Ground, Screen Enclosure
Utilities Available Electricity Connected, Phone Available
View Park/Greenbelt
Roof Type Shingle
Porch Deck, Enclosed, Front Porch, Rear Porch, Screened
Attached Garage true
Garage true
Private Pool Yes
Building
Lot Description In County, Level, Pasture, Paved, Zoned for Horses
Entry Level One
Foundation Slab
Lot Size Range 5 to less than 10
Sewer Septic Tank
Water Well
Architectural Style Florida
Structure Type Block,Stucco
New Construction false
Construction Status No Contingency
Schools
Elementary Schools West Elementary School
Middle Schools Desoto Middle School
High Schools Desoto County High School
Others
Senior Community No
Ownership Fee Simple
Acceptable Financing Cash, Conventional
Listing Terms Cash, Conventional
Special Listing Condition None
Read Less Info
Want to know what your home might be worth? Contact us for a FREE valuation!

Our team is ready to help you sell your home for the highest possible price ASAP

© 2024 My Florida Regional MLS DBA Stellar MLS. All Rights Reserved.
Bought with TOWN & COUNTRY PROPERTIES OF FL

"My job is to find and attract mastery-based agents to the office, protect the culture, and make sure everyone is happy! "
8291 Championsgate Blvd, Championsgate, FL, 33896, United States






