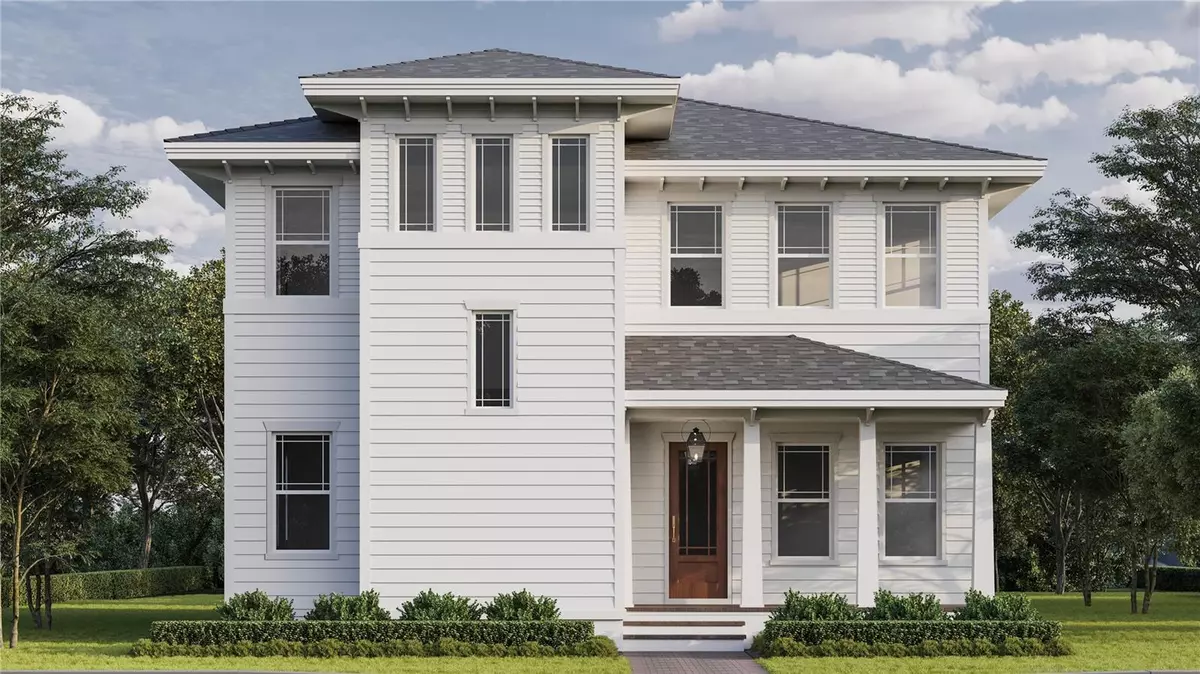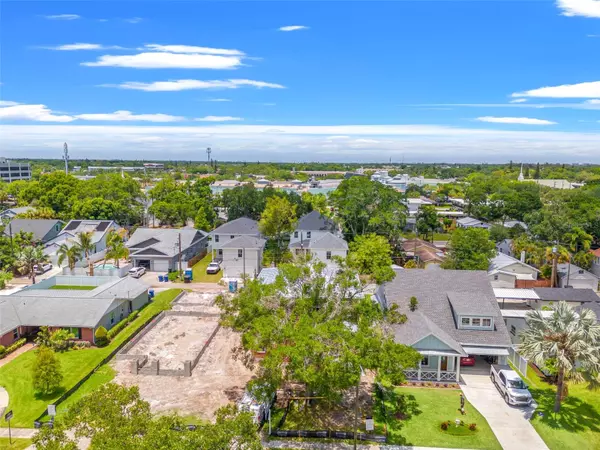$1,375,000
$1,375,000
For more information regarding the value of a property, please contact us for a free consultation.
4 Beds
3 Baths
2,871 SqFt
SOLD DATE : 12/18/2024
Key Details
Sold Price $1,375,000
Property Type Single Family Home
Sub Type Single Family Residence
Listing Status Sold
Purchase Type For Sale
Square Footage 2,871 sqft
Price per Sqft $478
Subdivision Second Street Replat
MLS Listing ID U8242552
Sold Date 12/18/24
Bedrooms 4
Full Baths 3
Construction Status No Contingency
HOA Y/N No
Originating Board Stellar MLS
Year Built 2024
Annual Tax Amount $1,873
Lot Size 6,098 Sqft
Acres 0.14
Property Description
Under Construction. This exquisite new home, built by St. Petersburg's most renowned builder for quality and craftsmanship, awaits! Make it yours today and start living the Canopy dream. Completion is slated for December 2024, so don't miss your chance to make this your dream home in the highly desirable Northeast Park neighborhood! This Prairie model boasts 2,871 square feet of luxurious living space and features (4) Bedrooms + Study + Loft, (3) Bathrooms, and a detached 2-car garage. The open floor plan includes a large kitchen with a spacious island, Shaker Style Maple 42" upper cabinetry with additional top stack cabinetry and 36" base cabinetry with soft close drawers/doors, Quartz countertops, a KitchenAid appliance package, and a large walk-in pantry providing ample storage for any chef. The downstairs also features a gas fireplace with a cast stone surround, a dedicated dining area, a private study, and a guest bedroom with an en-suite full bathroom. Upstairs, you'll find a spacious recreation area, two well-appointed guest rooms with walk-in closets, and a convenient laundry room with beautiful cabinetry and quartz countertops. The primary suite is a true retreat, offering a spa-like bathroom with a double sink vanity, a soaking tub, and a walk-in shower. No detail has been overlooked in this stunning new build. The home features a designer-selected finish package, Hardie Board plank siding for lasting durability, a tankless gas water heater for energy efficiency, impact-resistant windows for peace of mind, and gorgeous engineered hardwood flooring throughout the main living areas. Dual-zone climate control with digital thermostats ensures year-round comfort, while ten-foot ceilings on the main level and nine-foot ceilings upstairs create a feeling of spaciousness. Other luxurious touches include a gas lantern on the porch, tall interior doors, and paved walkways for easy access. The expansive backyard provides the perfect space to create your dream outdoor living area. Whether you envision a sparkling pool for summer fun, a sprawling patio for grand gatherings, or a serene escape for relaxation, this space can accommodate it all. This exceptional home is located within walking distance of Coffee Pot Bayou, Coffee Pot Park, and a boat ramp to launch your next aquatic adventure. Enjoy scenic bike rides along the bayou to Northshore, Vinoy Park, the pier, and vibrant Downtown St. Petersburg. Plus, you're just a 15-minute drive to the area's beautiful beaches and a 20-minute commute to Tampa. With Canopy Builders' team of skilled project managers and in-house designers, you can rest assured that your new home will be built to the highest standards. Contact us today to schedule a tour and make this dream home a reality!
Location
State FL
County Pinellas
Community Second Street Replat
Direction N
Interior
Interior Features Crown Molding, High Ceilings, Kitchen/Family Room Combo, Open Floorplan, Walk-In Closet(s)
Heating Central
Cooling Central Air
Flooring Hardwood, Tile
Fireplaces Type Gas
Fireplace true
Appliance Dishwasher, Gas Water Heater, Microwave, Range, Range Hood, Refrigerator, Tankless Water Heater
Laundry Laundry Room
Exterior
Exterior Feature French Doors, Irrigation System
Garage Spaces 2.0
Utilities Available Natural Gas Connected, Public
Roof Type Shingle
Attached Garage false
Garage true
Private Pool No
Building
Entry Level Two
Foundation Slab
Lot Size Range 0 to less than 1/4
Builder Name Canopy Builders LLC
Sewer Public Sewer
Water Public
Structure Type HardiPlank Type,Wood Frame
New Construction true
Construction Status No Contingency
Others
Senior Community No
Ownership Fee Simple
Special Listing Condition None
Read Less Info
Want to know what your home might be worth? Contact us for a FREE valuation!

Our team is ready to help you sell your home for the highest possible price ASAP

© 2025 My Florida Regional MLS DBA Stellar MLS. All Rights Reserved.
Bought with LPT REALTY
"My job is to find and attract mastery-based agents to the office, protect the culture, and make sure everyone is happy! "
8291 Championsgate Blvd, Championsgate, FL, 33896, United States






