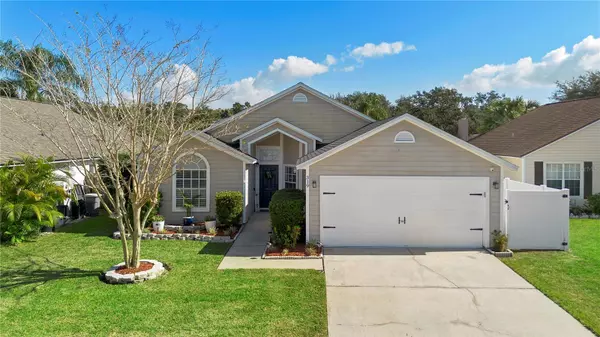$383,900
$383,900
For more information regarding the value of a property, please contact us for a free consultation.
3 Beds
2 Baths
1,389 SqFt
SOLD DATE : 12/20/2024
Key Details
Sold Price $383,900
Property Type Single Family Home
Sub Type Single Family Residence
Listing Status Sold
Purchase Type For Sale
Square Footage 1,389 sqft
Price per Sqft $276
Subdivision Mount Greenwood
MLS Listing ID O6256865
Sold Date 12/20/24
Bedrooms 3
Full Baths 2
Construction Status Appraisal,Inspections
HOA Fees $18/ann
HOA Y/N Yes
Originating Board Stellar MLS
Year Built 1994
Annual Tax Amount $1,225
Lot Size 4,791 Sqft
Acres 0.11
Property Description
'Move-in ready' and meticulously maintained... this home is a dream come true! The split floor plan with vaulted ceilings offers a seamless flow, with neutral paint and flooring providing a blank canvas for your style. The spacious, light, and bright kitchen with solid wood cabinets, and granite countertops are enhanced with up-to-date appliances. This kitchen is perfect for culinary enthusiasts! The connected living and dining spaces create an inviting atmosphere for entertaining. Every bedroom boasts ample closet space, ensuring maximum organization and storage. The master bath includes a garden tub and granite countertops and features a double vanity. The extra-large screened-in patio is a great relaxing space to enjoy morning coffee or to relax after a busy day. The well-manicured yard, enclosed by a beautiful vinyl fence, offers privacy and tranquility. A spacious and 'very clean' 2-car garage and storage shed complete this charming home. NOTE: New plumbing throughout! The A/C system and water heater are both only two months old. The roof with architectural shingles is less than two years old.
Location
State FL
County Seminole
Community Mount Greenwood
Zoning PUD
Interior
Interior Features Ceiling Fans(s), Open Floorplan, Split Bedroom, Stone Counters, Thermostat, Vaulted Ceiling(s), Window Treatments
Heating Central, Electric
Cooling Central Air
Flooring Carpet, Tile
Fireplace false
Appliance Convection Oven, Dishwasher, Disposal, Dryer, Electric Water Heater, Ice Maker, Microwave, Range, Refrigerator, Washer
Laundry In Garage
Exterior
Exterior Feature Irrigation System, Private Mailbox, Sidewalk, Sliding Doors, Storage
Garage Spaces 2.0
Utilities Available Cable Connected, Electricity Connected, Public, Sewer Connected, Street Lights, Water Connected
Roof Type Shingle
Attached Garage true
Garage true
Private Pool No
Building
Entry Level One
Foundation Block, Slab
Lot Size Range 0 to less than 1/4
Sewer Public Sewer
Water Public
Structure Type Stucco
New Construction false
Construction Status Appraisal,Inspections
Schools
Elementary Schools Winter Springs Elementary
Middle Schools Indian Trails Middle
High Schools Winter Springs High
Others
Pets Allowed Yes
Senior Community No
Ownership Fee Simple
Monthly Total Fees $18
Acceptable Financing Cash, Conventional, FHA, VA Loan
Membership Fee Required Required
Listing Terms Cash, Conventional, FHA, VA Loan
Special Listing Condition None
Read Less Info
Want to know what your home might be worth? Contact us for a FREE valuation!

Our team is ready to help you sell your home for the highest possible price ASAP

© 2024 My Florida Regional MLS DBA Stellar MLS. All Rights Reserved.
Bought with KELLER WILLIAMS ADVANTAGE 2 REALTY

"My job is to find and attract mastery-based agents to the office, protect the culture, and make sure everyone is happy! "
8291 Championsgate Blvd, Championsgate, FL, 33896, United States






